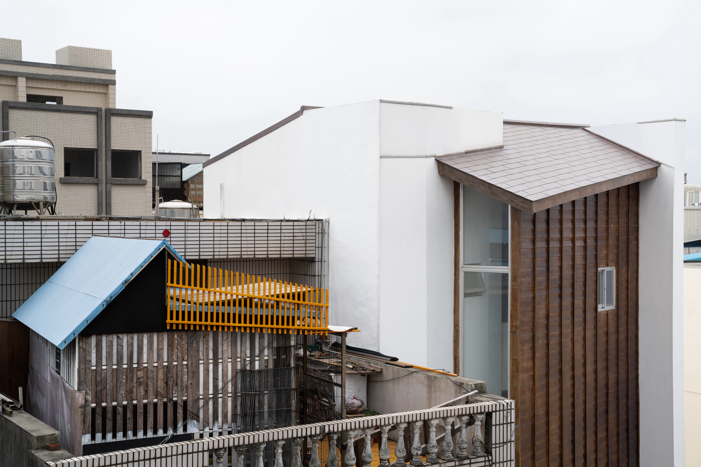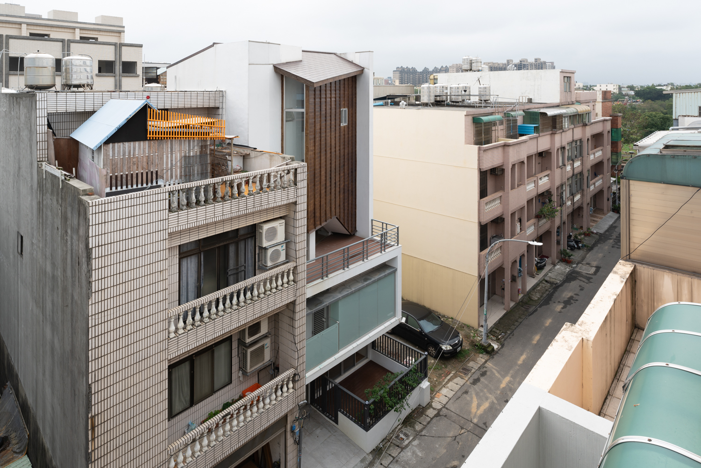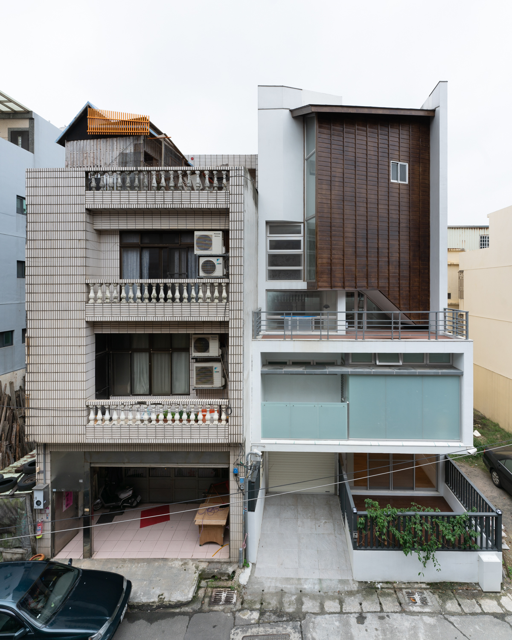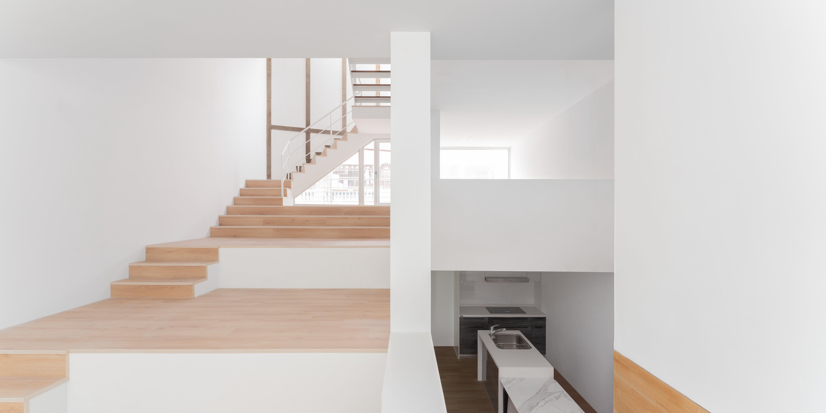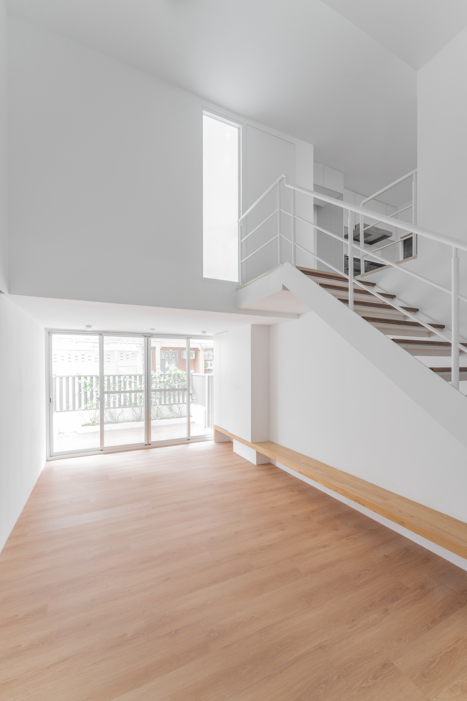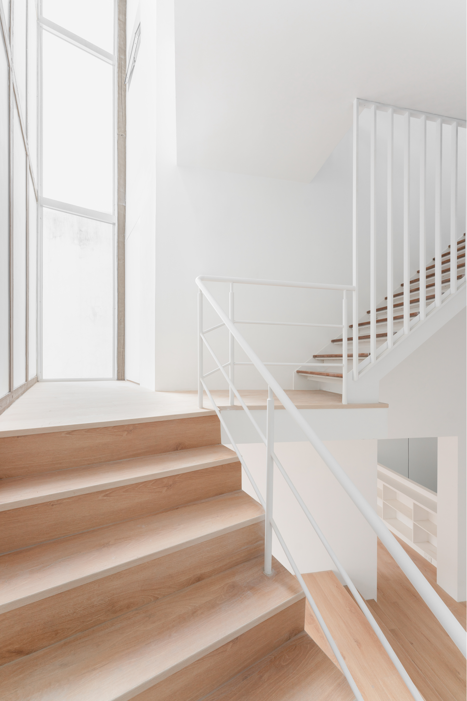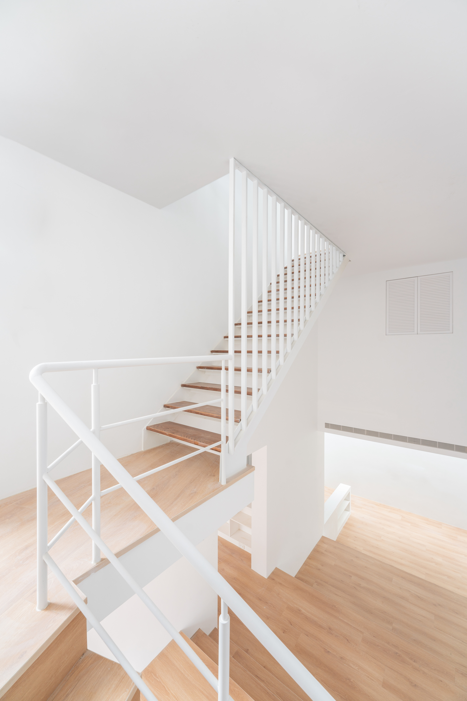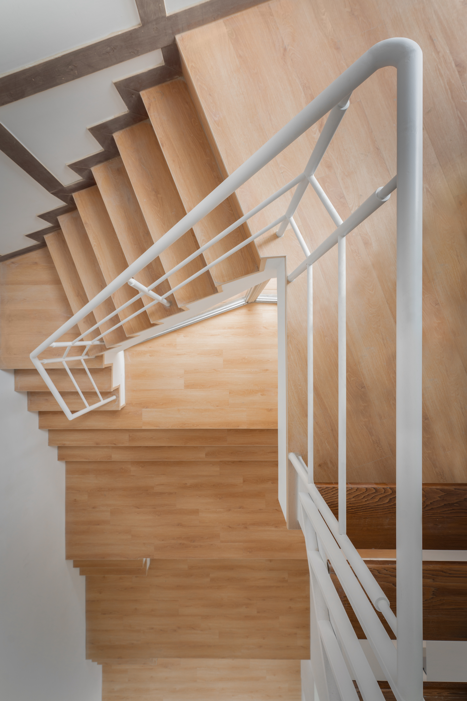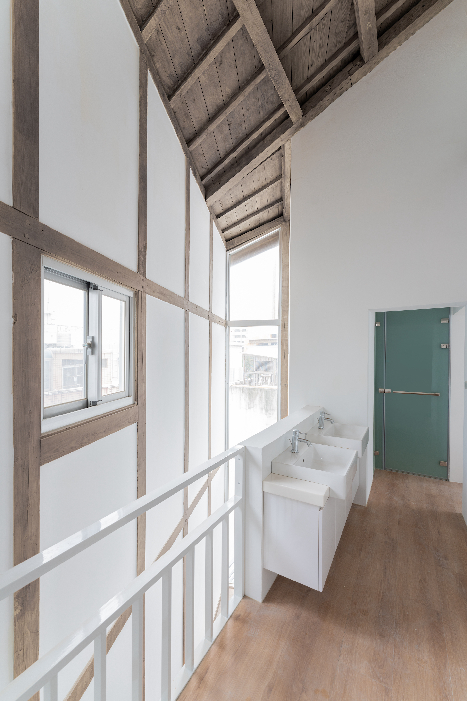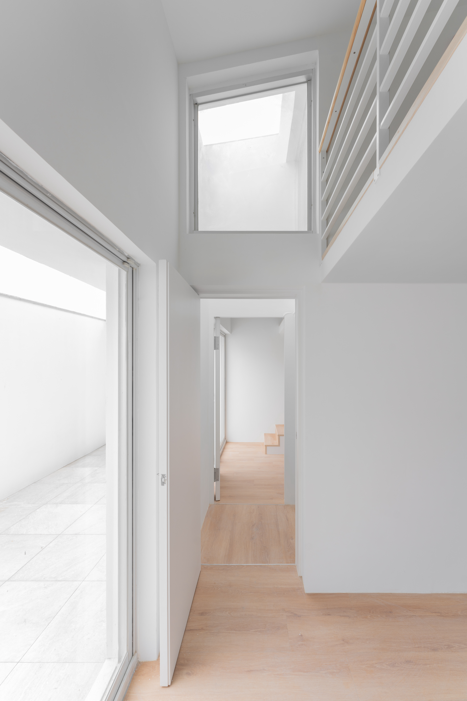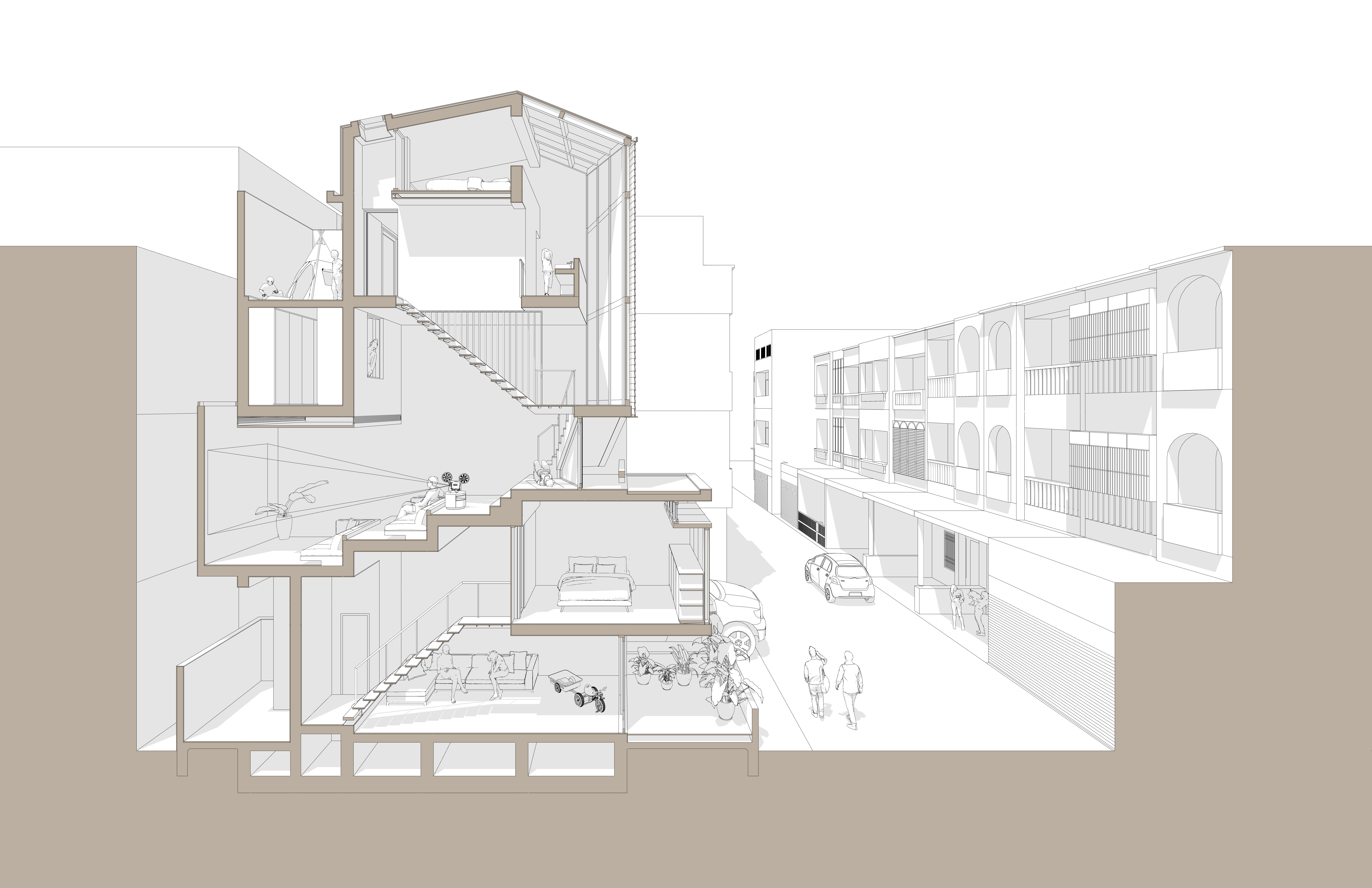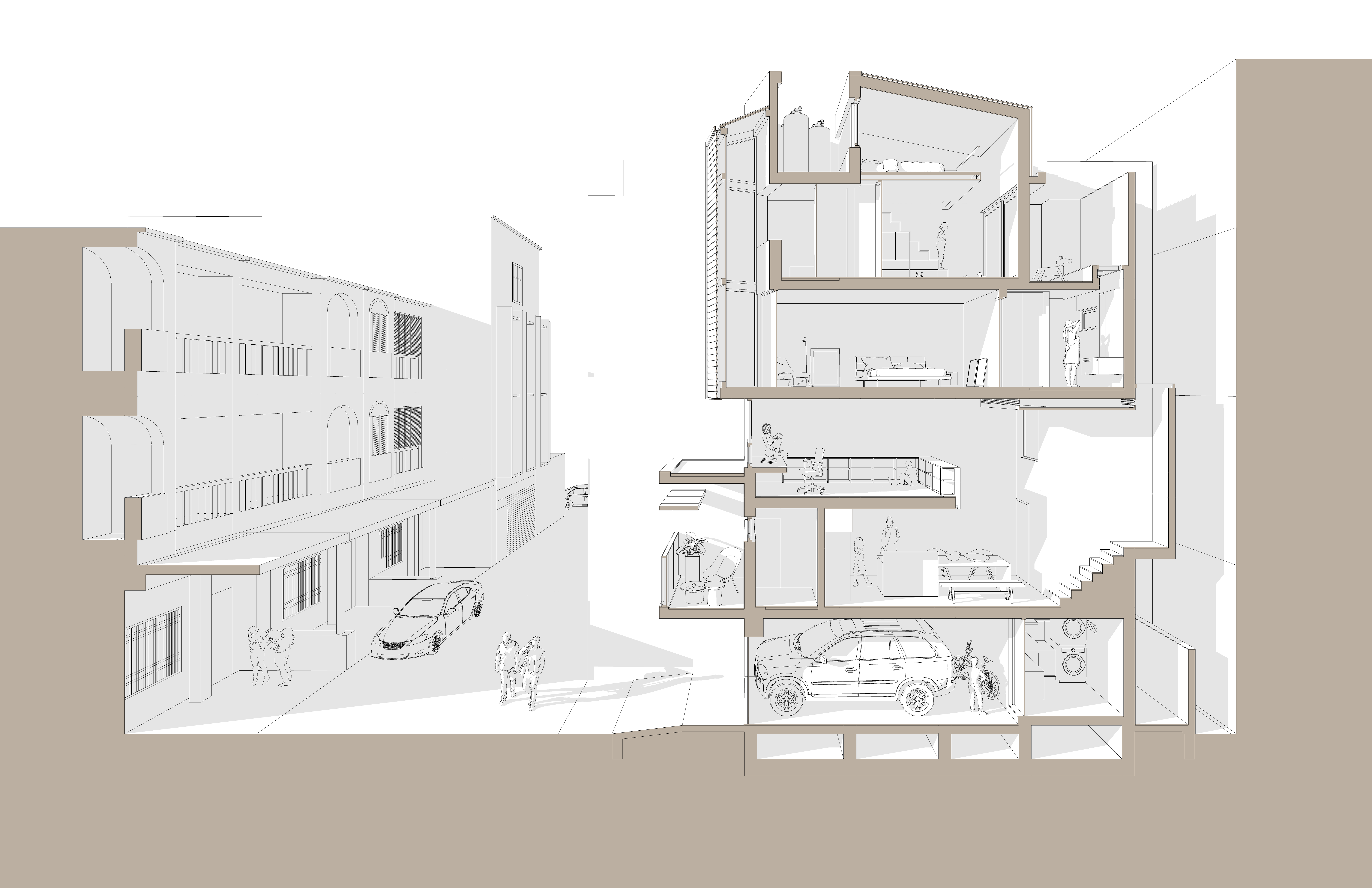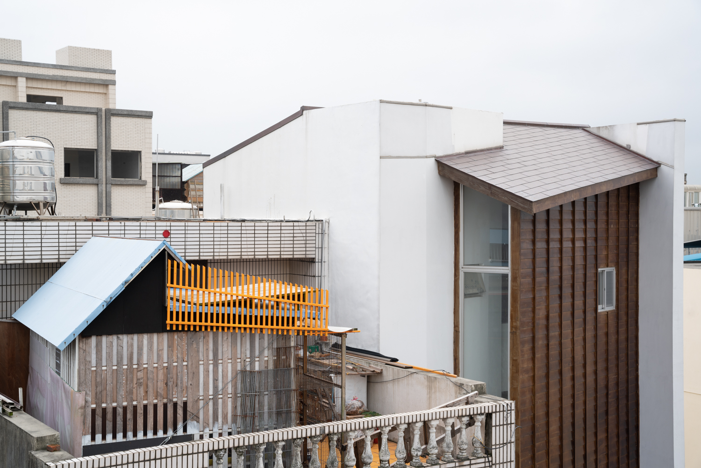
中壢。彭宅
Zhongli Peng's Residence
中壢。彭宅
台灣都市住宅中長輩房大多時候是被安排在一樓停車場的後方,以方便進出,這樣便犧牲了長輩的空間品質。因此它被移到了入口上方並刻意壓低高度,讓入口空間壓縮再放大,也能以充滿光線的陽台度過每個溫暖的冬日。二樓餐廳,家人聯繫的處所,以階梯形式連結的起居室、小戲院、書房,並透過木質高窗讓陽光以幻離的方式照攬這家人。三樓是主人的臥房,在房內就能夠以室內的陽台窗開向劇院。留作頂層的是兩個小孩的房間,抽離為一個獨立使用的夾層,讓每天早上孩子們刷牙、洗臉的動作,能夠與家人、陽光說聲おはよう!而迴旋空間序列的最主要目的,是讓這個家在未來因為有了第四代的加入,這頂層的空間得以調整作為一獨立的、完整的同居使用空間。
Zhongli Peng's Residence
Traditionally, the elderly room is arranged to the ground floor near the rear parking for convenience, which reduces quality of life. To improve that, the room was relocated to the space above the entrance with ceiling height deliberately adjusted for magnifying effect, connecting outward to the neighborhood via a sunny balcony. The flow path seamlessly extends outward to the street. On the second floor, the dining room is the hub for connection and communication, branching out to functional units like living room, theatre, or reading room. The master bedroom on the third floor features an indoor balcony overlooking the theatre. On top of that is a sequence of units in spiral arrangement for two kids, where small talks would naturally happen during the morning routine at the mezzanine.
