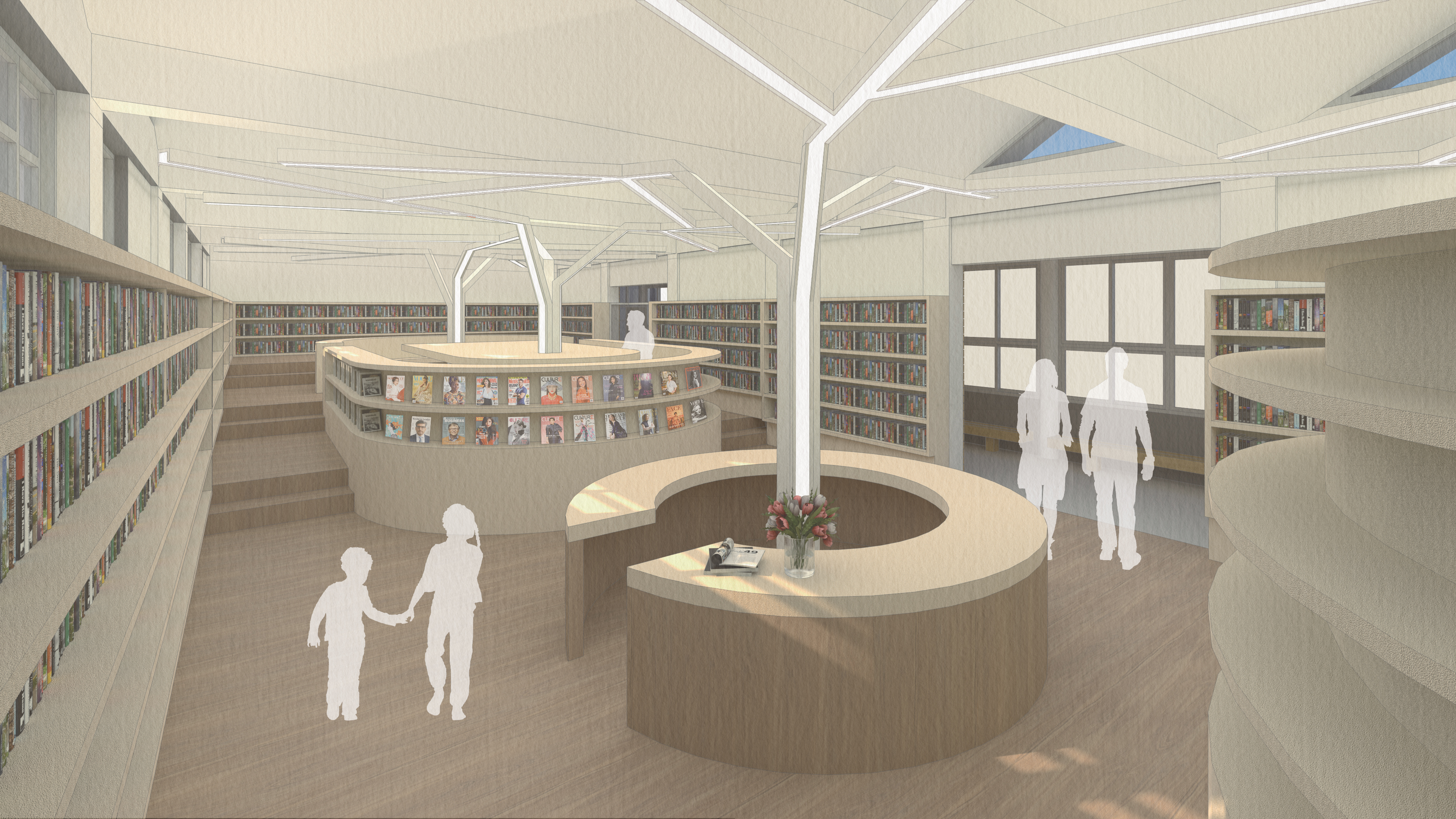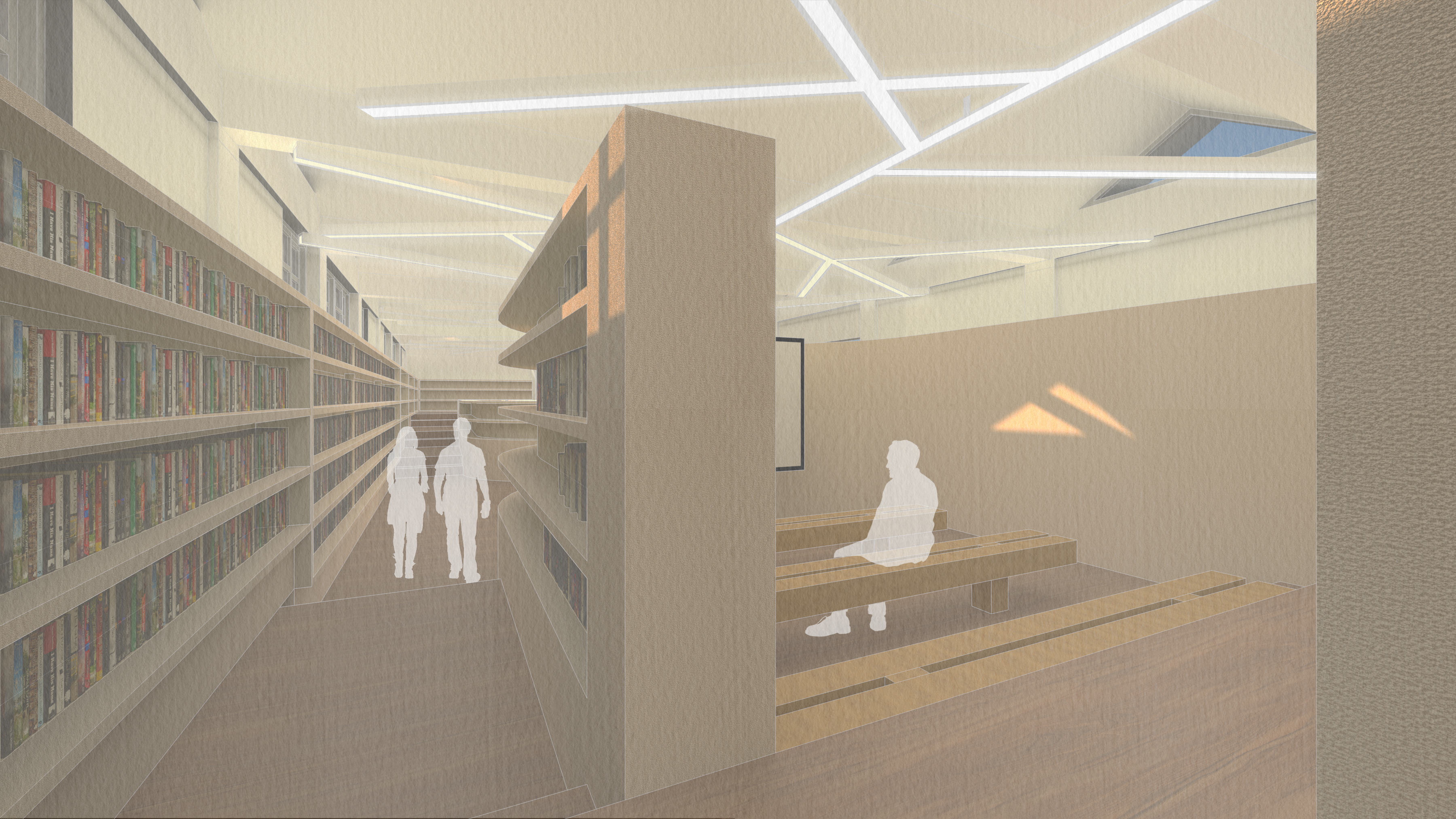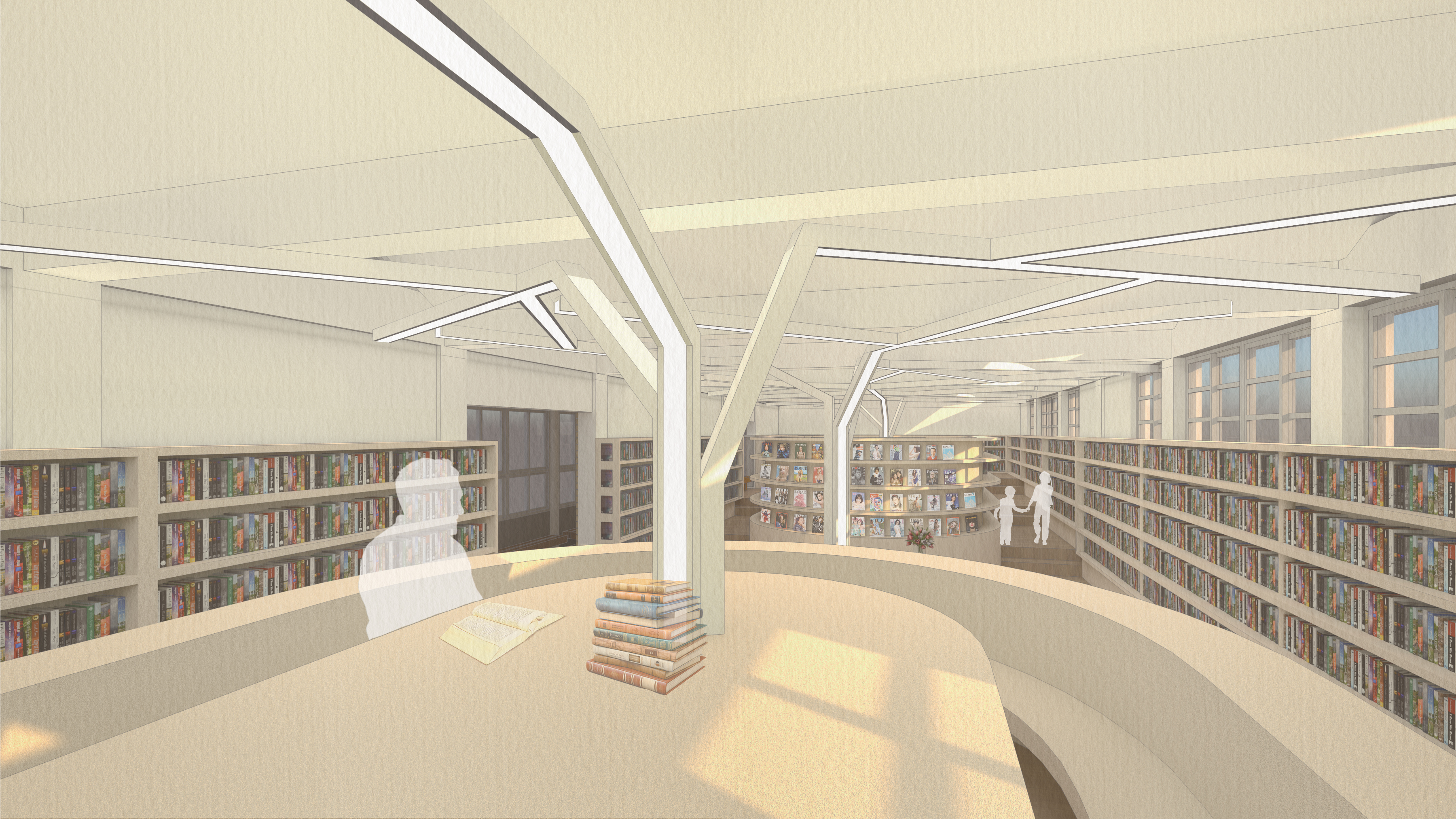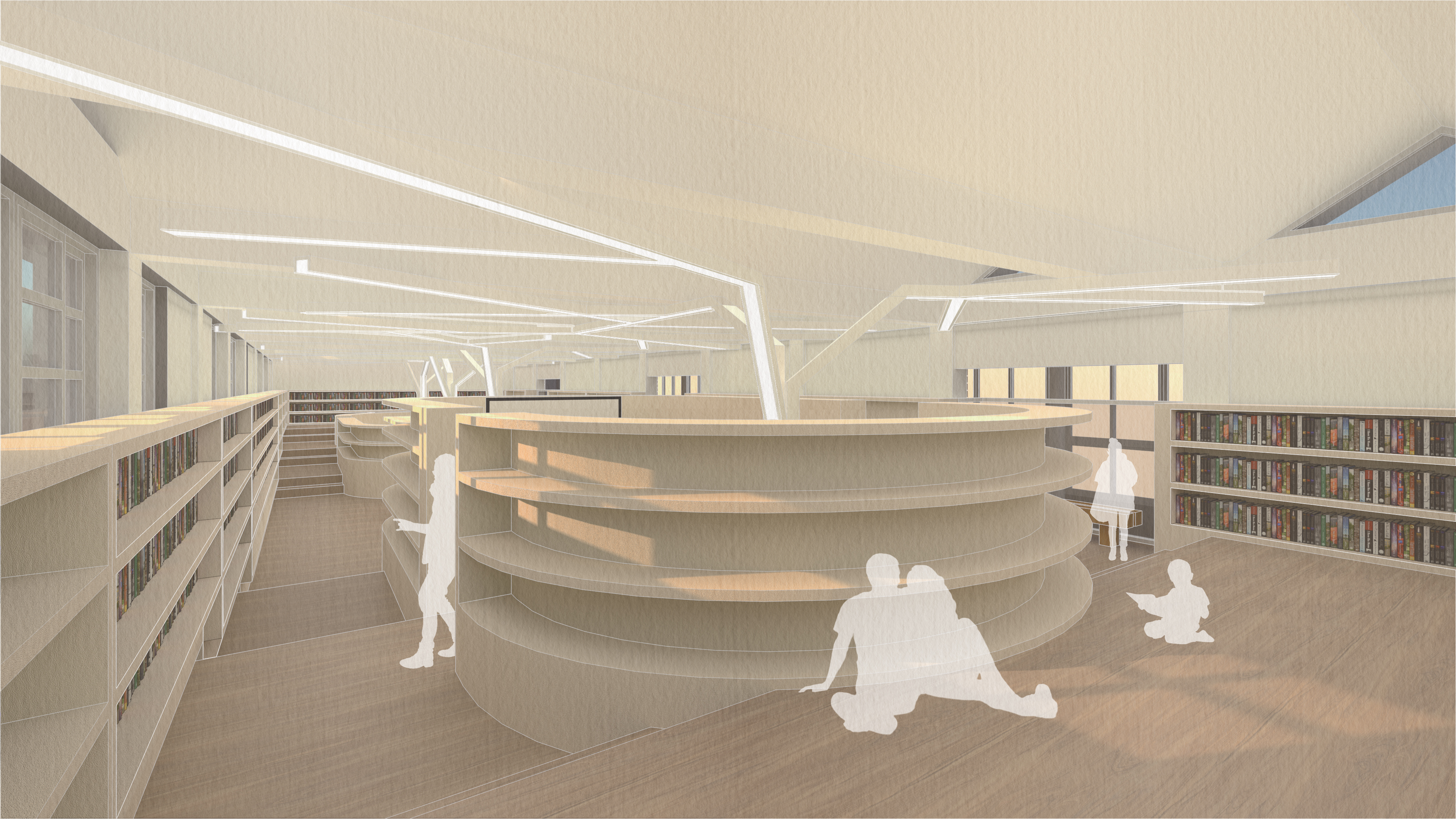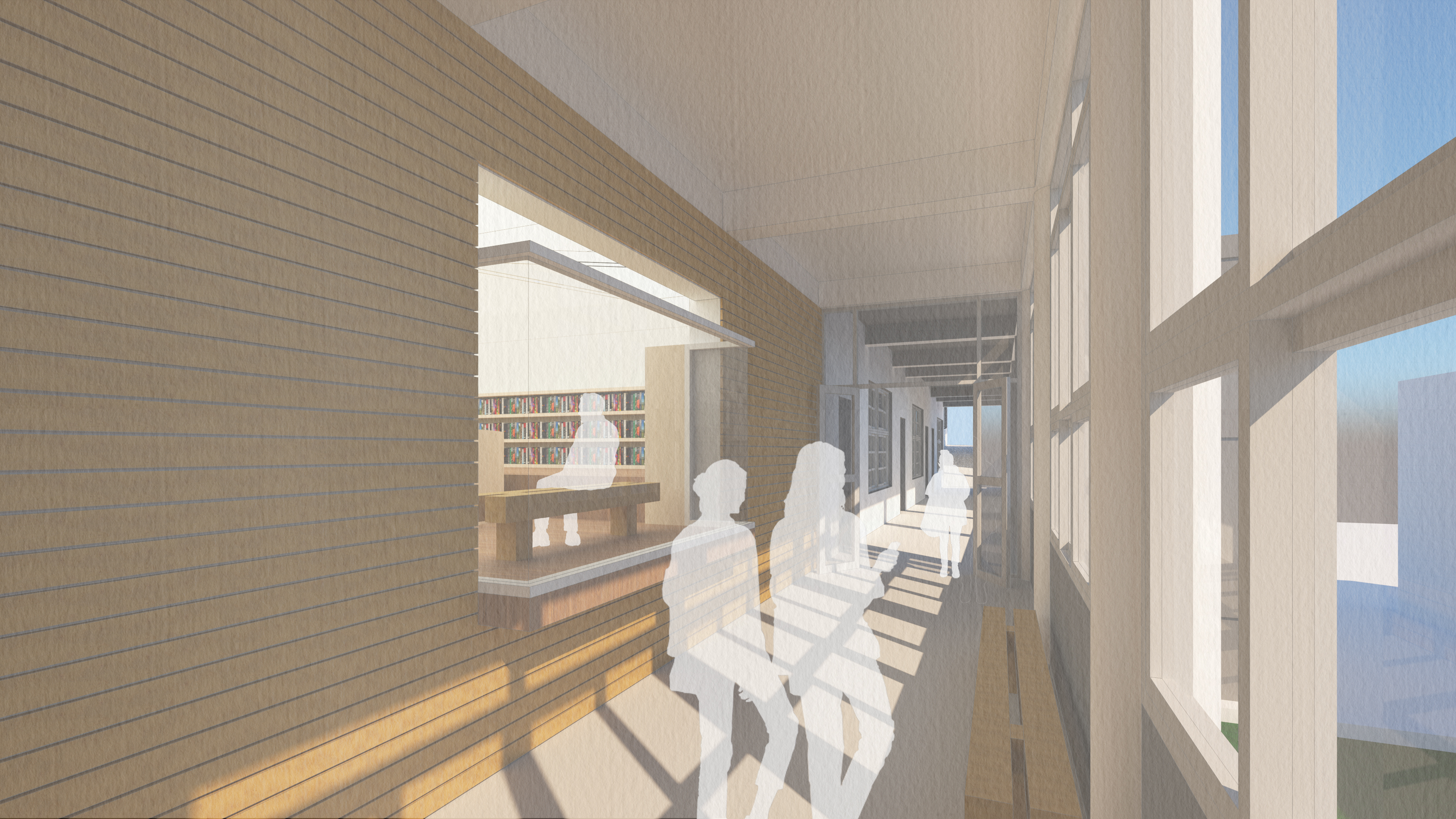新竹。培英國中
Hsinchu。Peiying Junior High School
新竹。培英國中
龐大的升學與課業壓力,成為大部分學生不主動使用圖書館的原因。學校的圖書館不是那麼遙不可及,而是課餘能夠輕鬆待著的場所、是容易親近的。透過重新規劃設計,開拓創新的契機以嶄新的風貌,吸引同學走進圖書館。我們分析圖書館使用方式與環境互動關係,因應每個人閱讀習慣不同,找到每個人屬於自己的閱讀角落。
1.與基地既有環境產生互動,營造舒適的開放空間。
2.修正並改進既有空間之構造性:分區規劃,使室內能夠更妥善被利用。
3.線性空間:以線性形塑空間的軸線,三個層次圍封、界定、引導空間機能和效益。
4.視線穿透:透過線性的布局,每層之間互相干涉,閱讀空間存有景觀,達到空間延展的效果。
策略:
A.半戶外閱覽區:
a. 本區為閱覽室主要出入口,因兩側皆有樓梯,為最容易親近的介面。因此於本通道僅作為圖書室使用,地坪舖設塑膠木地板搭配牆面質感。另設置花旗松木座椅供本空間閱覽使用,搭配中庭景觀以及充足之南向光線,必定使本區域成為校園內最明亮、清新之閱讀空間。
b.窗台閱覽區是作為半戶外閱覽區以及室內閱覽區之介面,作為一獨立型閱覽區,希望藉由高程之變化以及本身之閱覽行為。讓使用者能夠找到一個屬於自己的閱讀角落。閱讀在這裡成為一種「展示」性的行為以突顯閱覽室之主要機能,希望能讓「閱讀」,透過空間暗示,讓使用者感受更加容易接觸且緊密。
B.圖書館管理區:圖書室之入口管理處,以木做台面搭配塑膠木地板材質作為台身。以大樹意象—觸發並帶領學齡青少年學習的基點,並於中心點以大樹形式線性燈具,從入口有層次的進入圖書館內部空間,作為整體室內空間之引導。
C.長桌讀書區:主要作為閱覽區使用,並輔以長桌以讓機能擴增為:同學自修、教師會議、桌面閱覽使用。整體並以高度80公分支架高地坪作為高程,使得本區可以有「綜觀全場」的使用氛圍。而此處更以「大樹」形體燈具呼應「樹下之學習精神」。
D.多媒體閱覽區:以高度較高之書櫃圍塑出一單獨區域,此區域可作為一般閱讀或多媒體播放區。內部隨整體高程變化自然形成觀眾席,並以花旗松木製作長椅供觀賞多媒體實使用。
Hsinchu。Peiying Junior High School
Many students don't use the school library because of the pressure of schoolwork, even though it's a convenient and relaxing place to hang out after school. We want to redesign the library to attract more students by creating a new look and analyzing how students use the space. We plan to create different reading corners to suit each student's reading habits.
Our plan includes:
1. Creating a comfortable open space by working with the existing environment.
2. Improving the space layout to make better use of the interior.
3. Using linear design to shape the space and define its functions on three levels.
4. Using linear layout to create a sense of openness and spatial extension across multiple floors.
Strategy:
A. Semi-outdoor Reading Area:
a. This area is the main entrance to the reading room, with stairs on both sides, making it the most accessible interface. Therefore, this area is only used as a library, and the floor is covered with plastic wood flooring to match the texture of the wall. In addition, Douglas fir chairs are provided for reading, and with the view of the atrium and the abundant light from the south, this area is sure to become the brightest and freshest reading space on campus.
b. The bay window reading area serves as an interface between the semi-outdoor reading area and the indoor reading area. As an independent reading area, it is hoped that the change in elevation and the reading behavior will allow users to find their own reading space. It allows users to find a reading corner that belongs to them.
B. Library Management District:
At the entrance of the library, the wooden countertop and plastic flooring are used as the countertop.
With the image of a big tree, which is the base for triggering and leading the learning of school-age youths, and the linear lighting in the form of a big tree at the center point, the interior space of the library can be accessed from the entrance in a hierarchical manner, which serves as a guide for the whole interior space.
C. Long Table Reading Area:
This area is primarily used as a reading space and is equipped with long desks to accommodate various activities such as students' self-study, teachers' meetings, and desktop reading. The floor is 80 centimeters high, providing a comprehensive view of the entire area. The lighting fixtures, shaped like a "big tree," symbolize the spirit of learning under a tree."
D. Multimedia Viewing Area:
A single area is enclosed by a taller bookcase, which can be used as a general reading area or a multimedia playback area. Inside, the elevation of the bookcase changes naturally to form an auditorium, and benches made of Douglas fir wood are used for viewing multimedia realizations.
