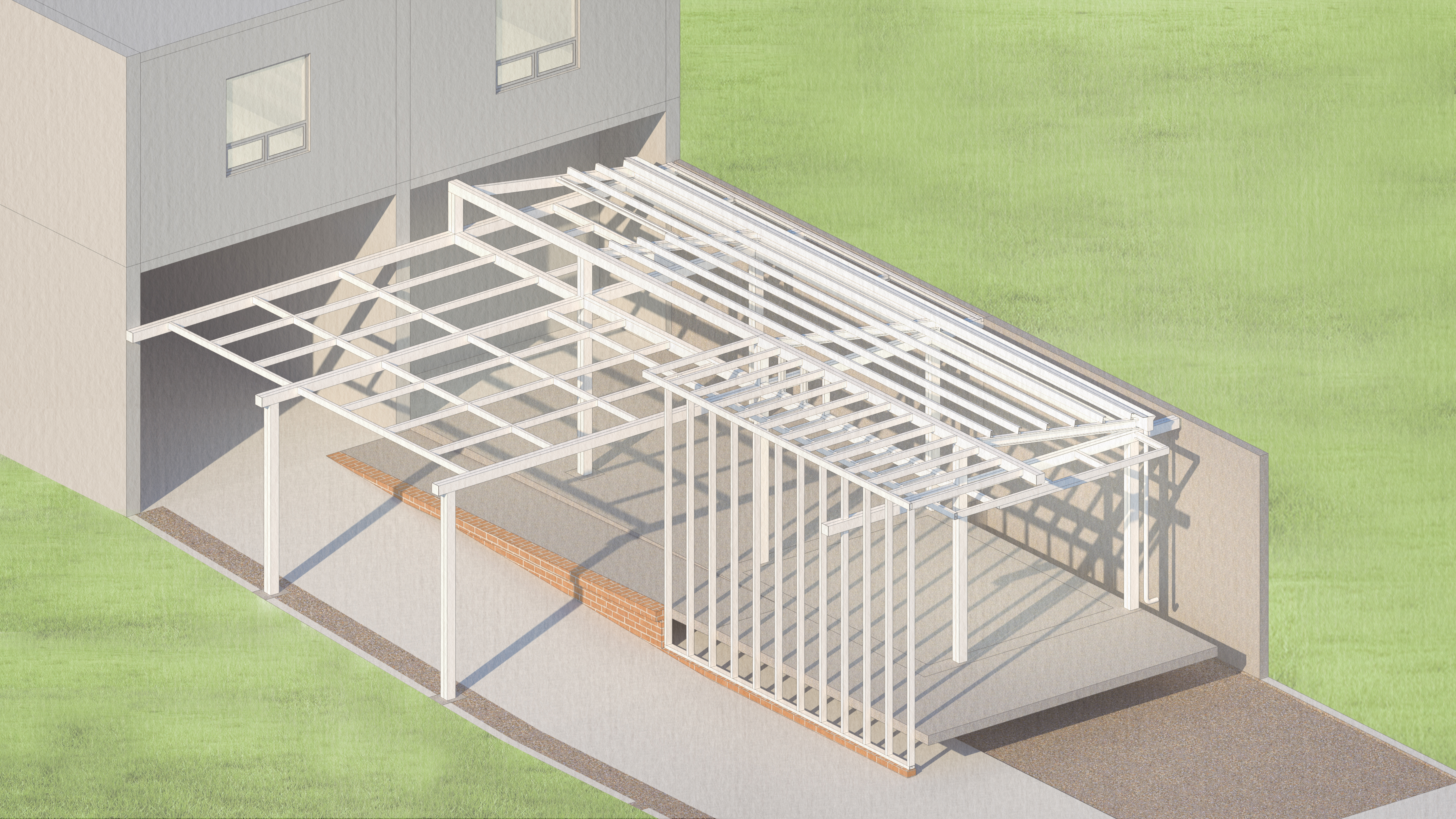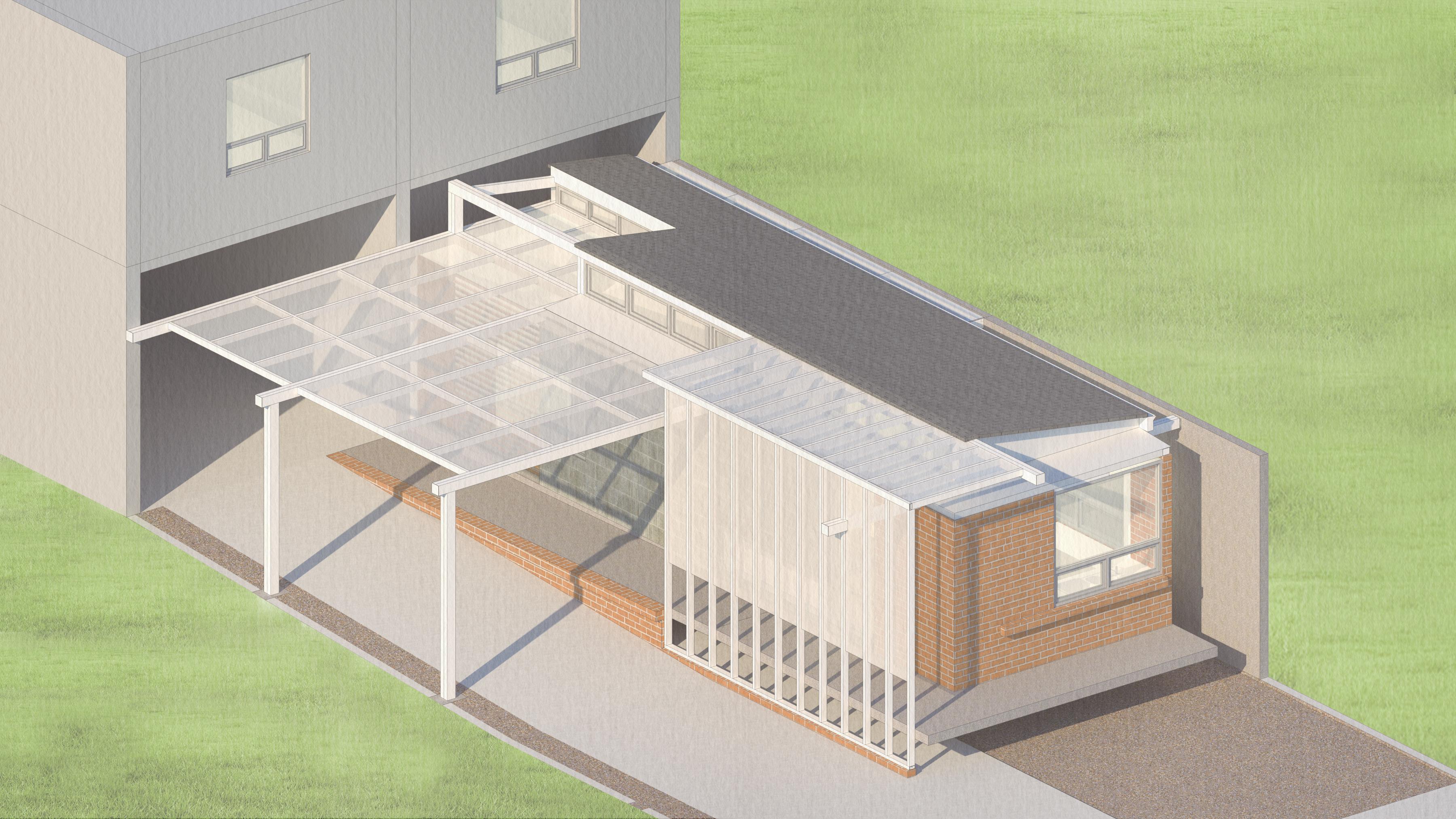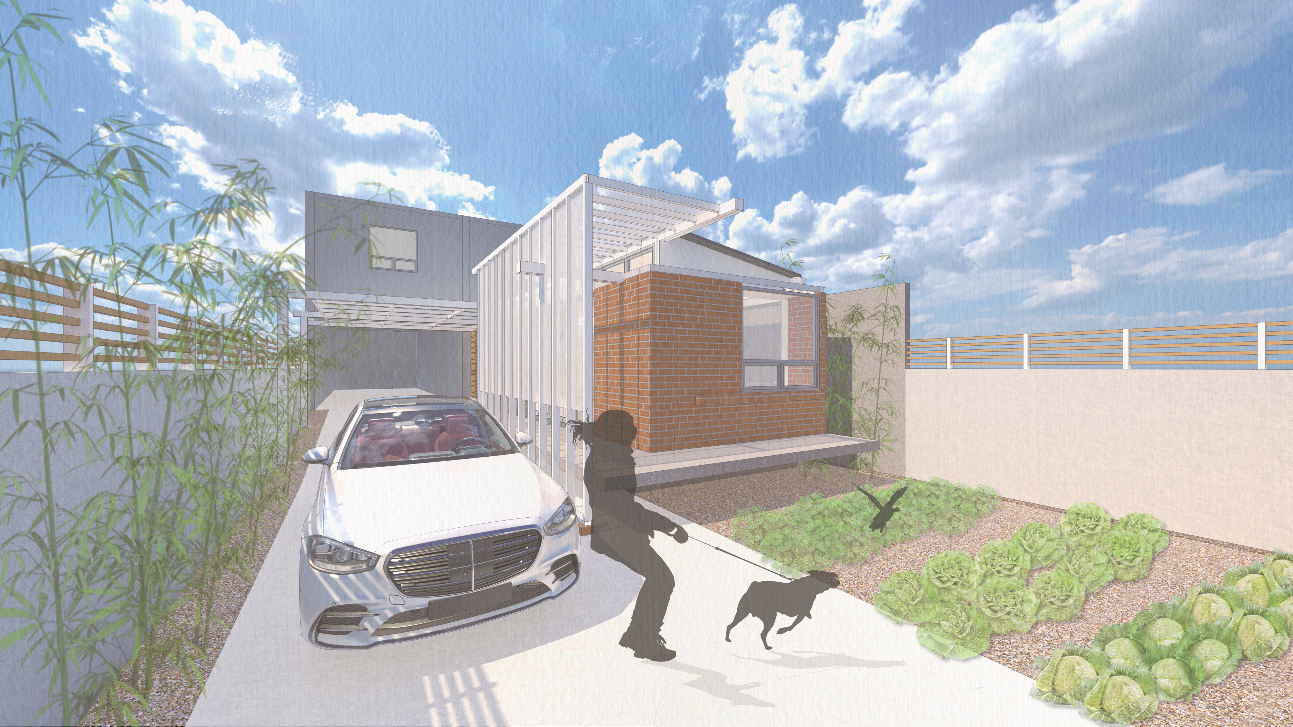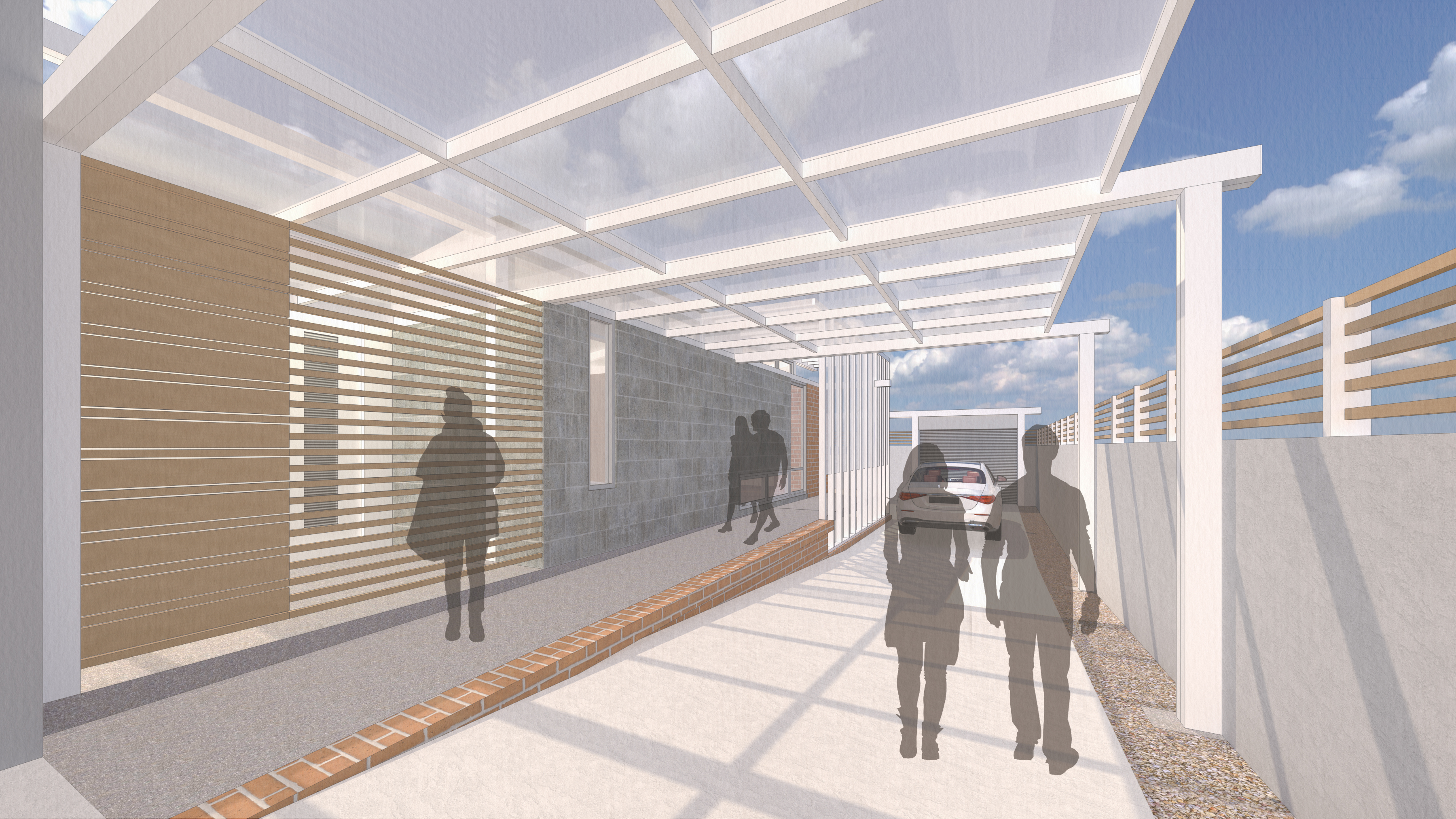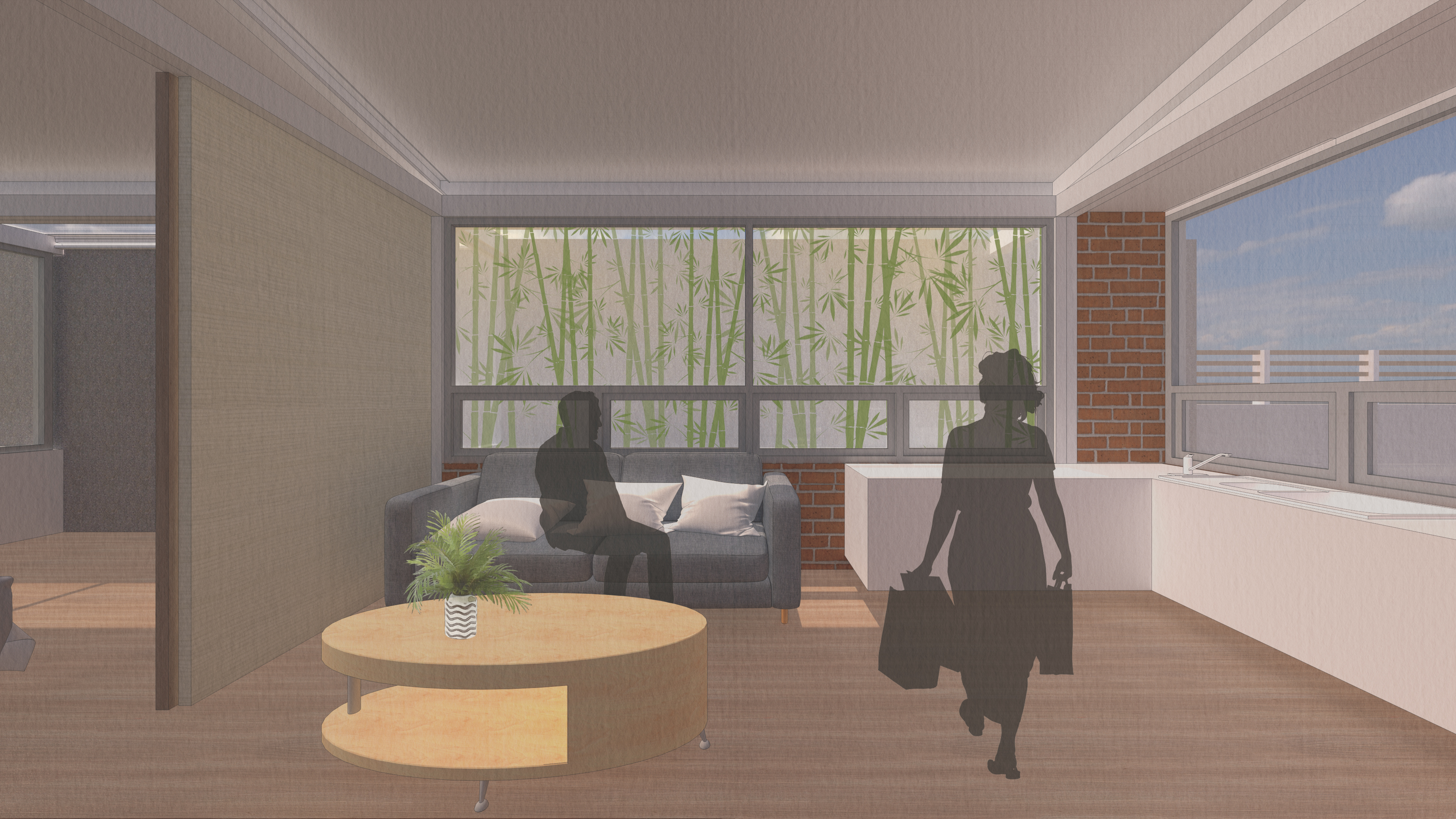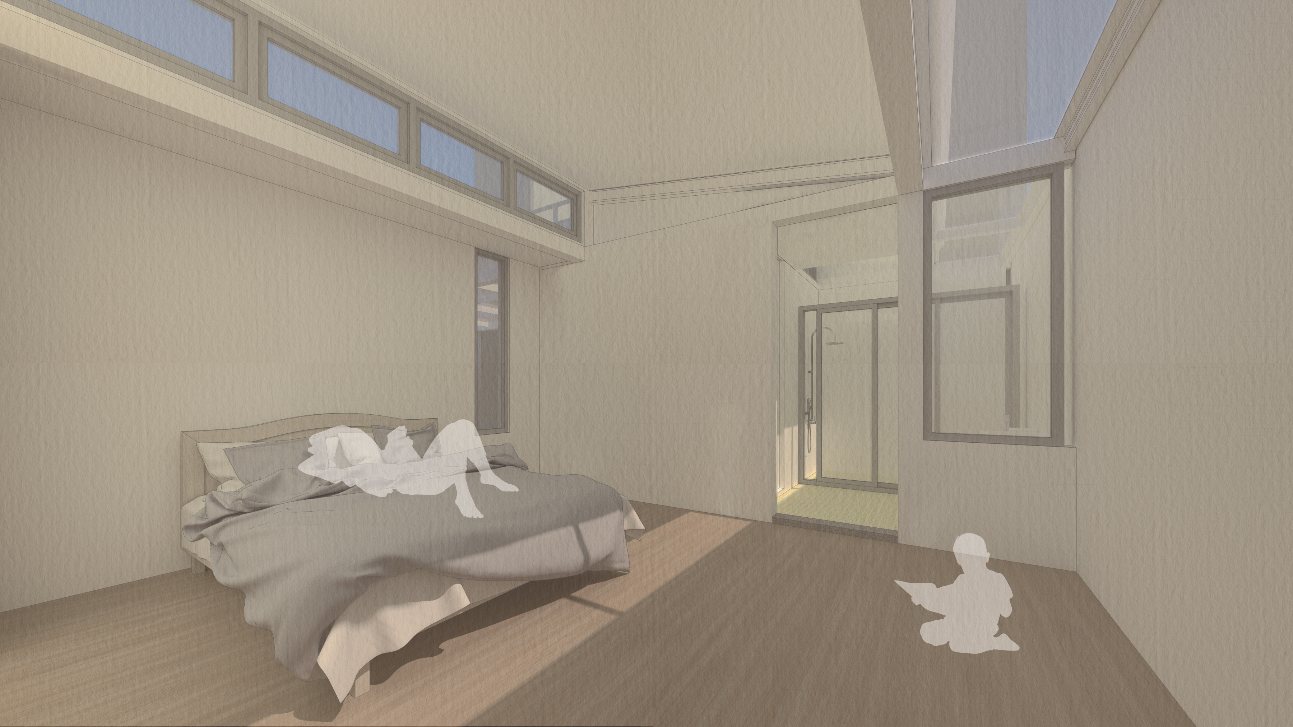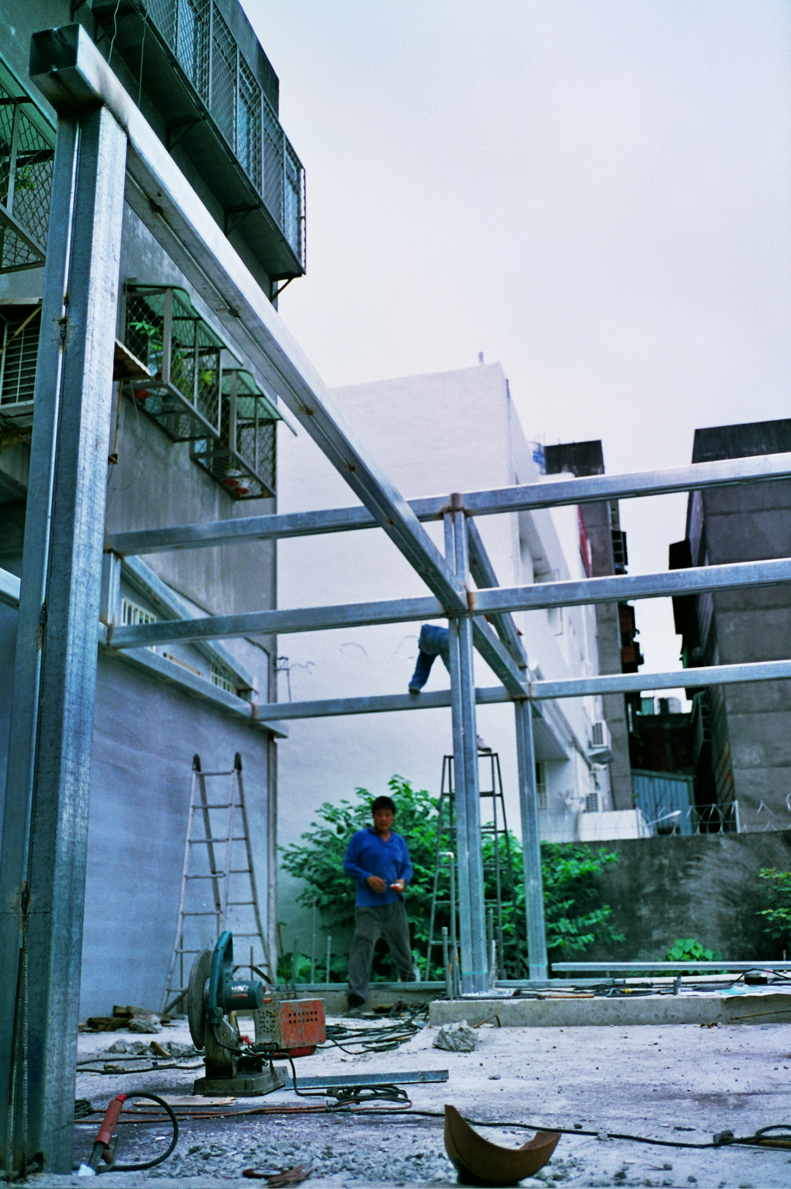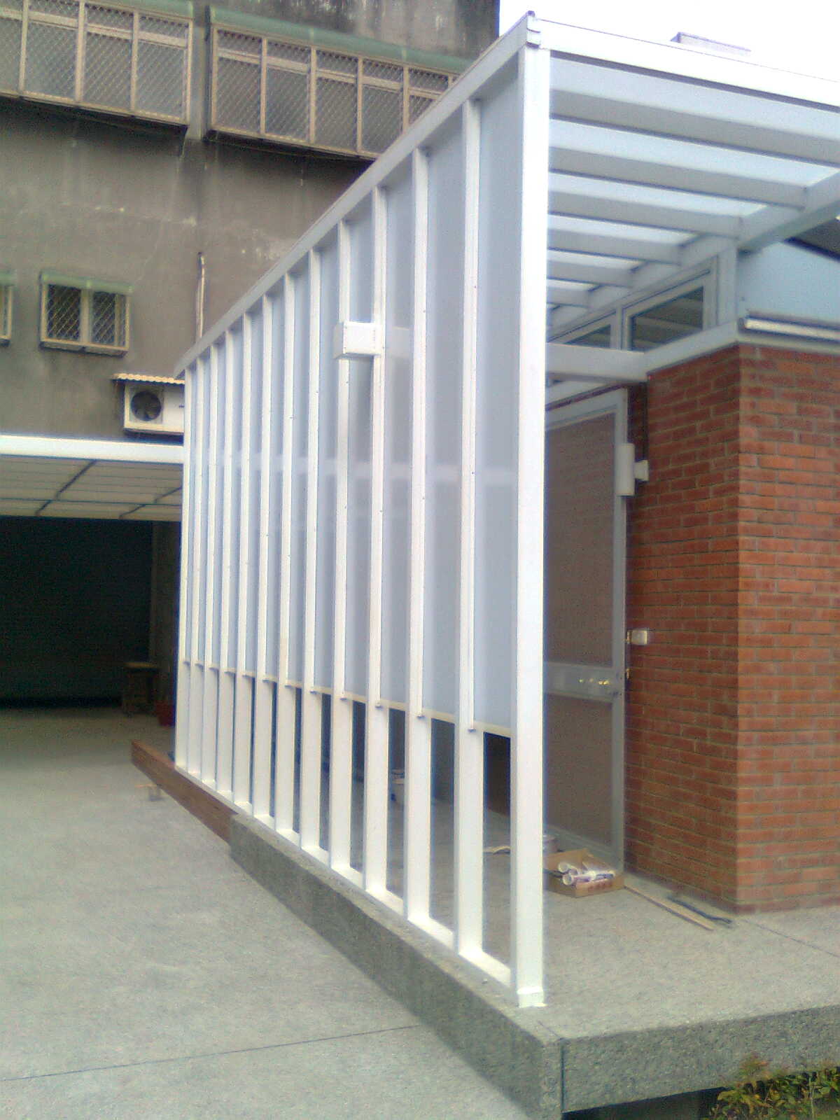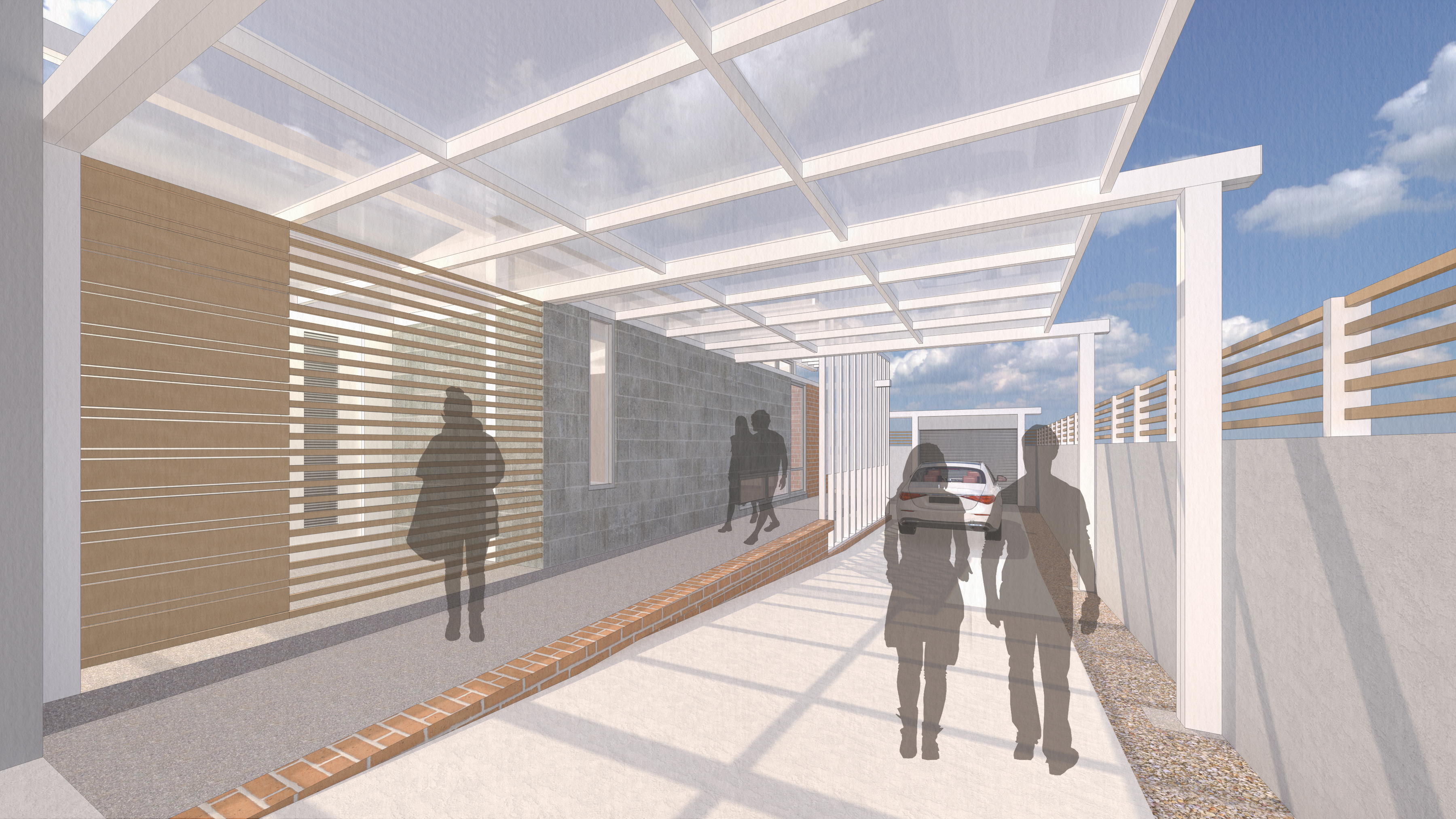
桃園。陳宅增建案
Taoyuan。Chen Residence Construction Project
桃園。龜山。陳宅增建案
在繁忙的工業區裡,車來車往是日常的景象,工廠生產的噪音已習以為常。家與工廠之間,車道旁的一隅,增建一棟設備及機能完善的建築,提供老奶奶更舒適、便利的生活環境,同時讓遠從外地回來一家團聚的子孫們,也有屬於他們相聚的空間。
混凝土磚牆與鋼結構的支撐,梁柱的突出與延伸,形成構造的自明性,順應著地勢的起伏,建築抬升所產生的落差,無障礙坡道的環繞結合休憩機能使用,坐在格柵後方、廚房外的平台,風徐徐吹過,陽光從縫隙灑下,雙腳的騰空隨著心情不由自主地擺動,這舒適的溫度與自然因子的陪伴,是家人間茶餘飯後培養情感的最佳場所。圍牆與建築退縮的空間有綠的植入,光線投射於樹冠上,在葉片中漫射最終投射在那堵高牆上,在最外側的客廳與廚房透過大面玻璃窗望著窗外的光影隨著風變化,臥室位於中央天窗的採光手法,隨著日出日落的時間軸感受不同照度的氛圍,一旁的浴廁採用高窗通風,坐落於一樓的空間,同時享有舒適與隱密的環境,緊連接著的洗曬衣間,將奶奶洗衣的日常習慣延續,以木格柵圍塑空間,引進足夠的風與光線,形成這棟替奶奶量身打造的建築。
Taoyuan。Guishan。Chen Residence Construction Project
Daily traffic and factory production noise have become common occurrences in a busy industrial area. Adding a well-equipped and functional building between the house and the factory, next to the driveway, provides a more comfortable and convenient living environment for the elderly grandmother. It also allows the grandchildren, who come back from overseas, to have a space for family reunions.
The building is made of concrete brick walls and steel structure, with beams and columns designed to follow the undulation of the terrain. The building's elevation and the barrier-free ramp combined with leisure functions make it easily accessible. The rear grille and terrace outside the kitchen also provide a comfortable space for the family to gather after dinner, enjoying natural factors such as the wind and sunshine. The fence's greenery and the building's stepped-back design allow natural light to filter through, creating a pleasant atmosphere. Large glass windows provide views of the trees and allow for changes in light and shadow. Skylights in the bedrooms capture different illuminations throughout the day, giving a sense of atmosphere. The bathrooms and toilets on the first floor are equipped with high windows for ventilation and privacy. The laundry room, adjacent to the bathroom, is designed for Grandma's convenience and is enclosed by a wooden grille to allow in fresh air and light.
