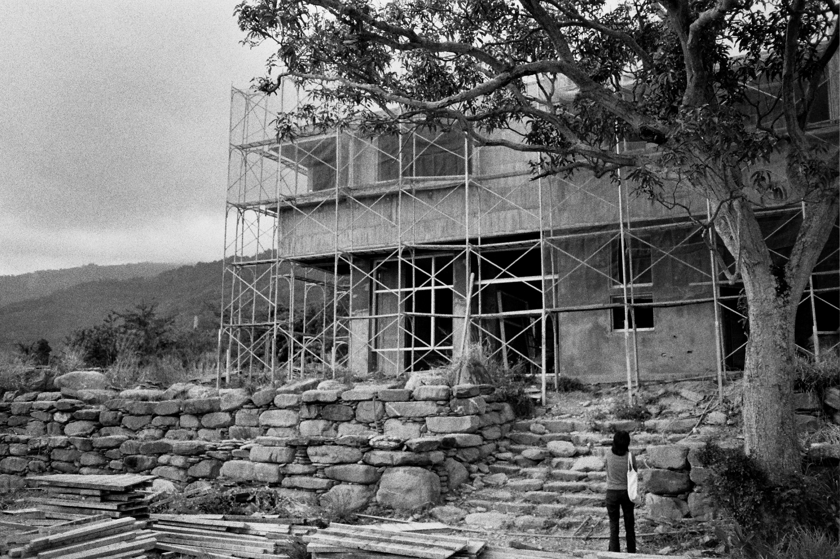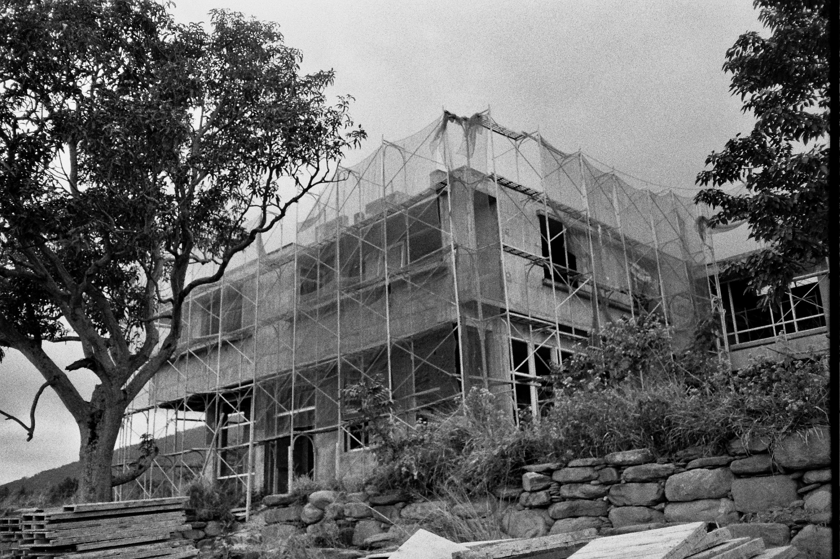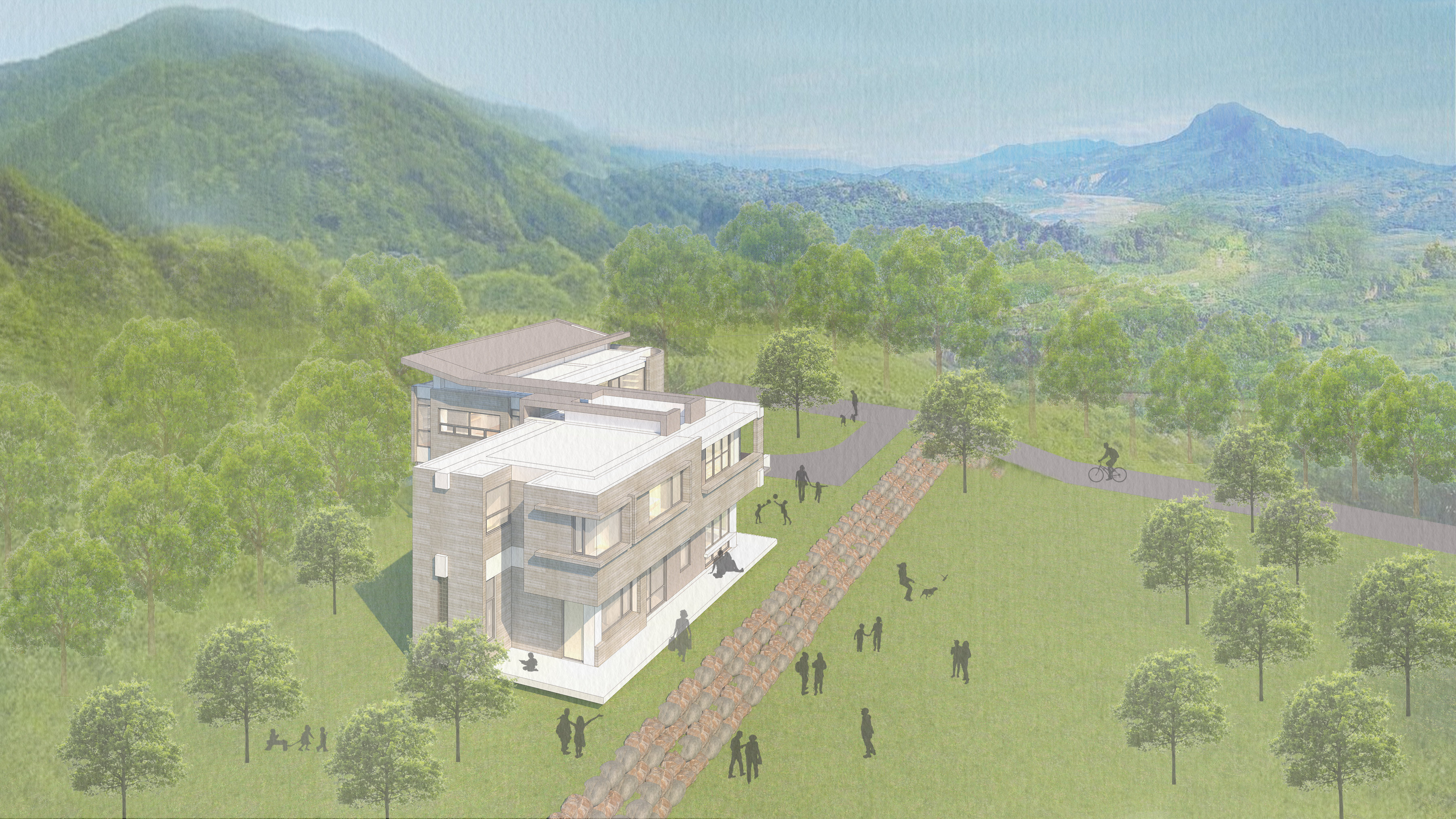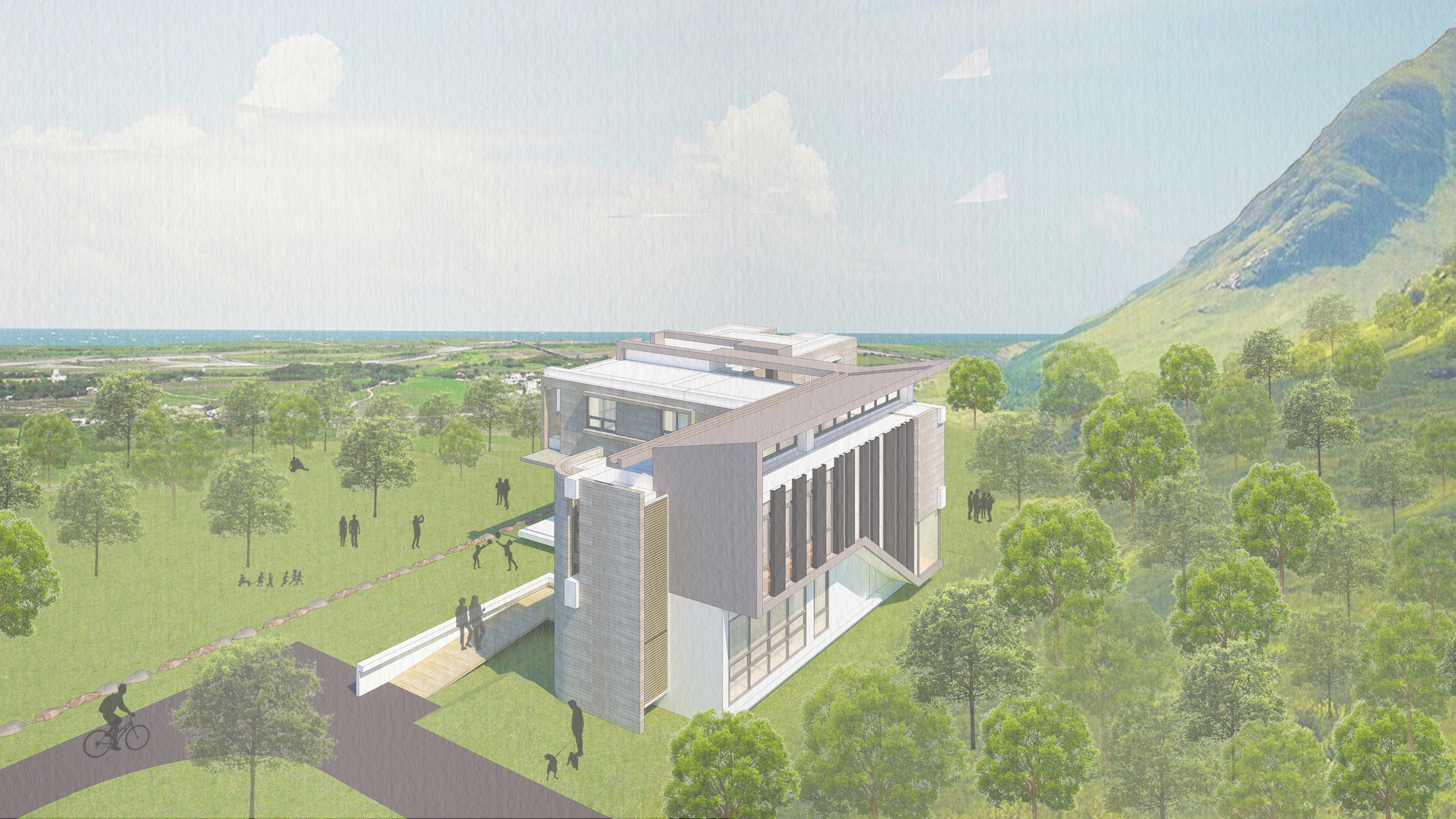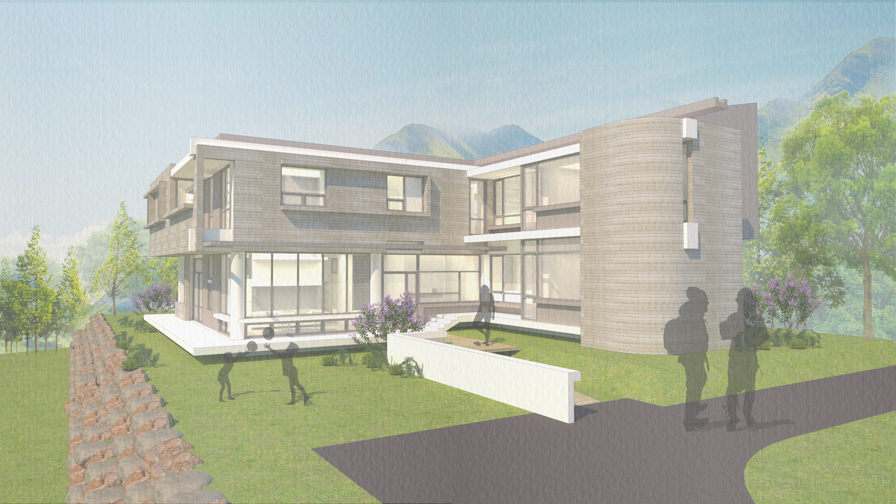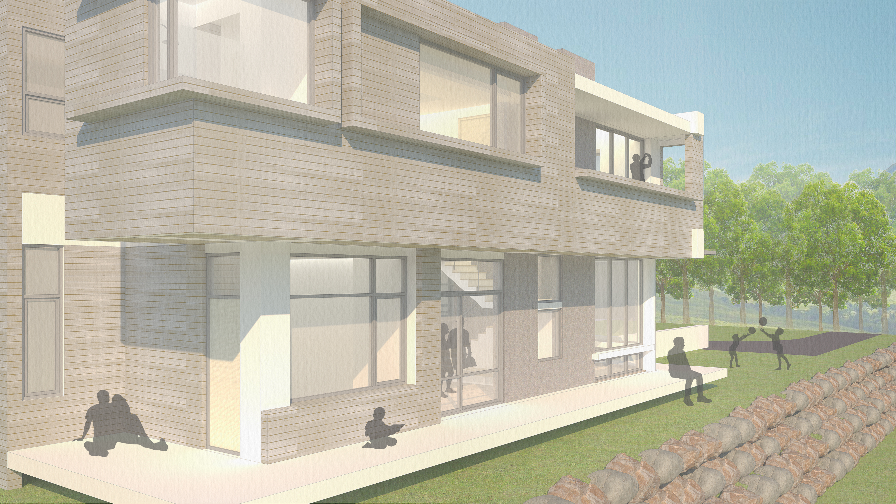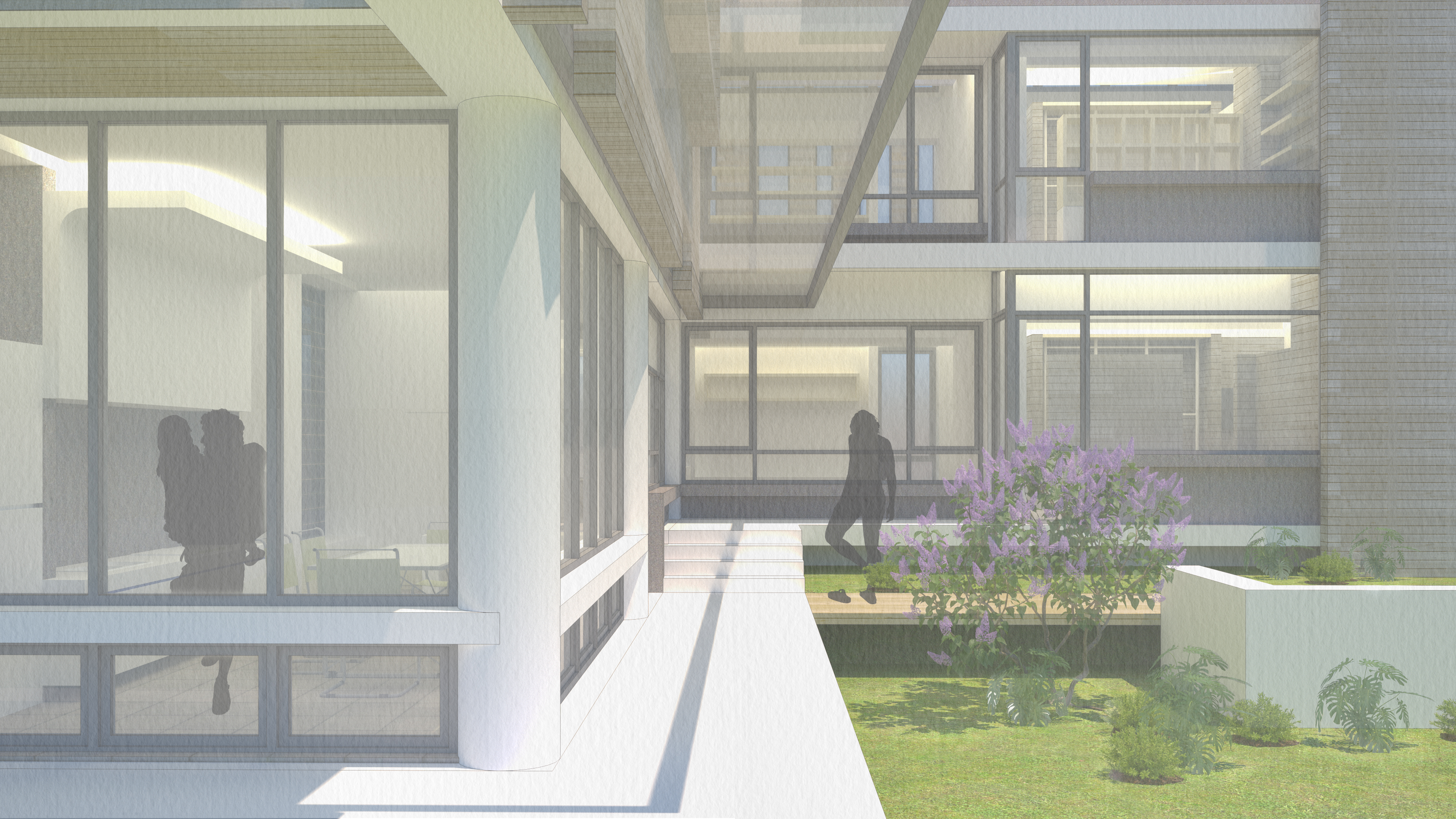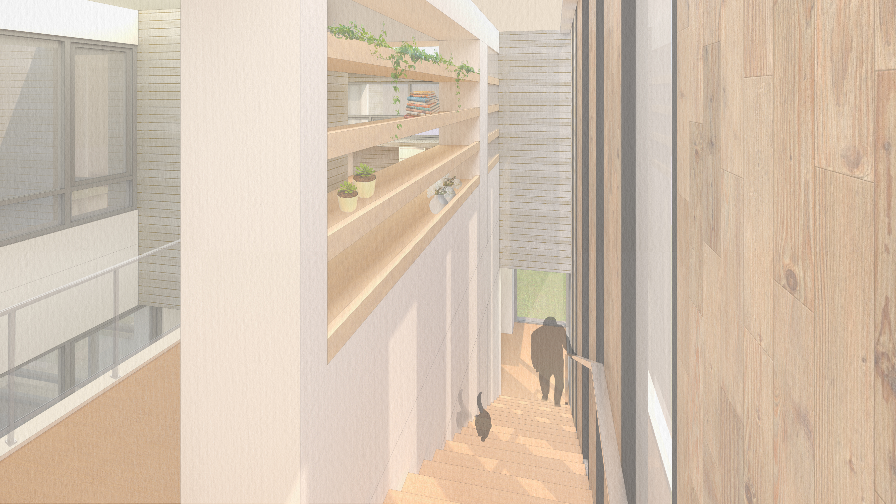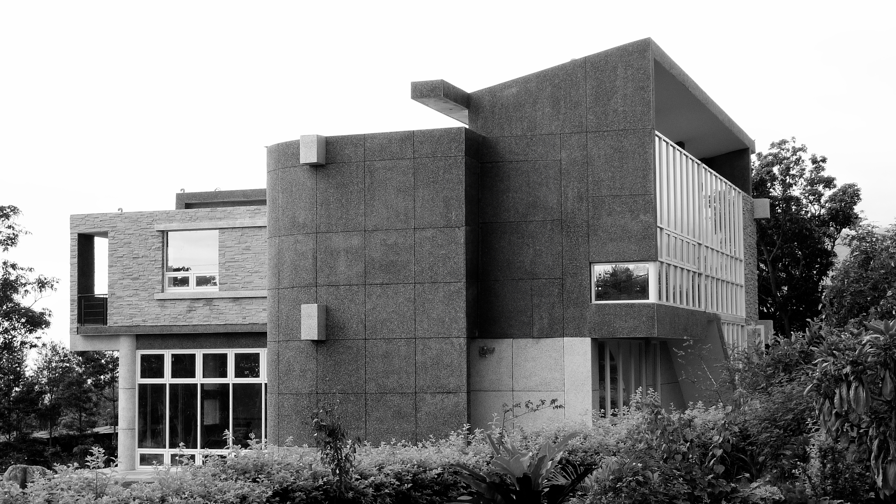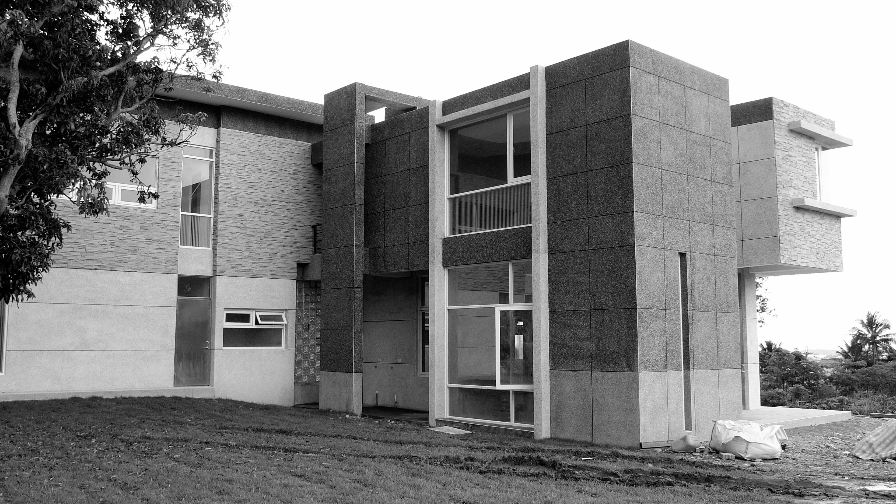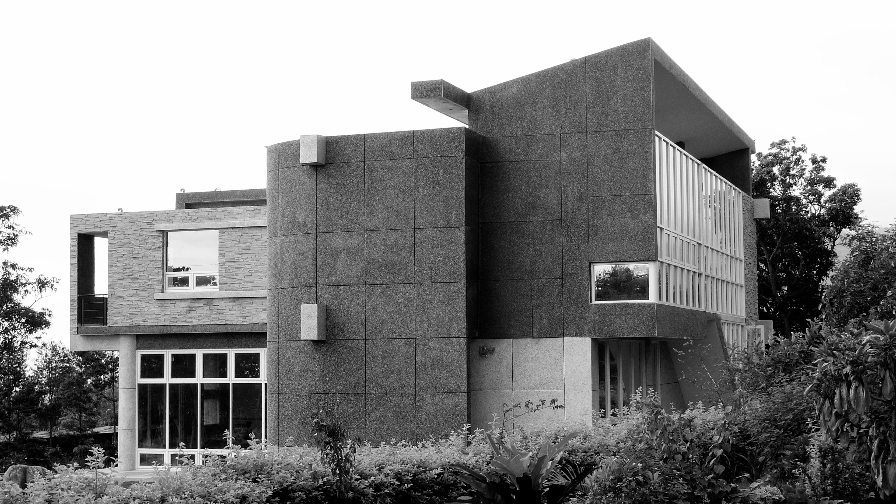
台東。楊宅
Taitung。Yang House
連結那山與那海
在這棟建築裡,兩兄弟與各自的家庭共同生活在同個屋簷下,經過設計與規劃,他們依然能享有各自家庭的獨處空間。
楊宅坐落於建和部落的末端,清晨看著太陽的升起,呼吸著新鮮空氣,享受山林芬多精的美好,傍晚可以望著夕陽伴著徐徐涼風,聽著蟲鳴鳥叫,夜晚便能仰望星空,沉浸在大自然的懷抱中。
兩個大單元空間像手足般地分布於不同部位,卻來自同個完整的體系。空間順應著地形,階梯狀的層層向上堆疊,一上一下;一高一低;一左一右,兩個家庭的生活空間就此產生,建築中間的空間機能設置為廚房與餐廳,成為大家庭裡的中介空間,藉由樓梯的引導與連接,讓左右兩端之間的關係更加緊密,天井的保留提供了陽光進入室內的機會。
混凝土質感的建築量體、大面積屋頂折板以及代表垂直意象的弧形牆面,與生俱來的厚重與剛硬感,在樑柱獨立並延伸至量體外,以及強調半戶外與私密空間產生「虛與實」的手法下,削弱了建築的沉重感,陰影的形成為立面增添層次,讓建築量體在視覺上達到平衡的效果。
手足之情透過建築量體的安排,維持在同個屋簷下的生活,讓情感更加珍貴。
Link the mountain to the sea
A building that houses two brothers' respective families, living under the same roof and still enjoying the solitude of their own families.
Located at the end of the Jianhe Tribe, you can watch the sunrise in the morning, breathe in the fresh air, and enjoy the beauty of the mountain forest's phenyl phenol; look at the sunset in the evening, with the cool breeze blowing, and listen to the celestial music of the insects and birds chirping; and at night, look up at the starry night sky, and immerse yourself in the embrace of nature.
The combination of the two large units of space is like hands and feet distributed in different parts of the body, but belonging to the same body.
The concrete texture of the building volume, the large-area roof folding plate, and the curved wall that represents the vertical image, the inherent heaviness and rigidity of the building volume, with the independence of the beams and columns and their extension to the outside of the volume, as well as the emphasis on the semi-outdoor space, the private space of the virtual and the real generation of the method, to reduce the sense of heaviness, and the formation of shadows for the elevation to add layers so that the building volume in the visual effect to achieve balance.
The relationship of brotherhood and sisterhood is maintained under the same roof through the arrangement of building volumes, making the emotions more precious.
