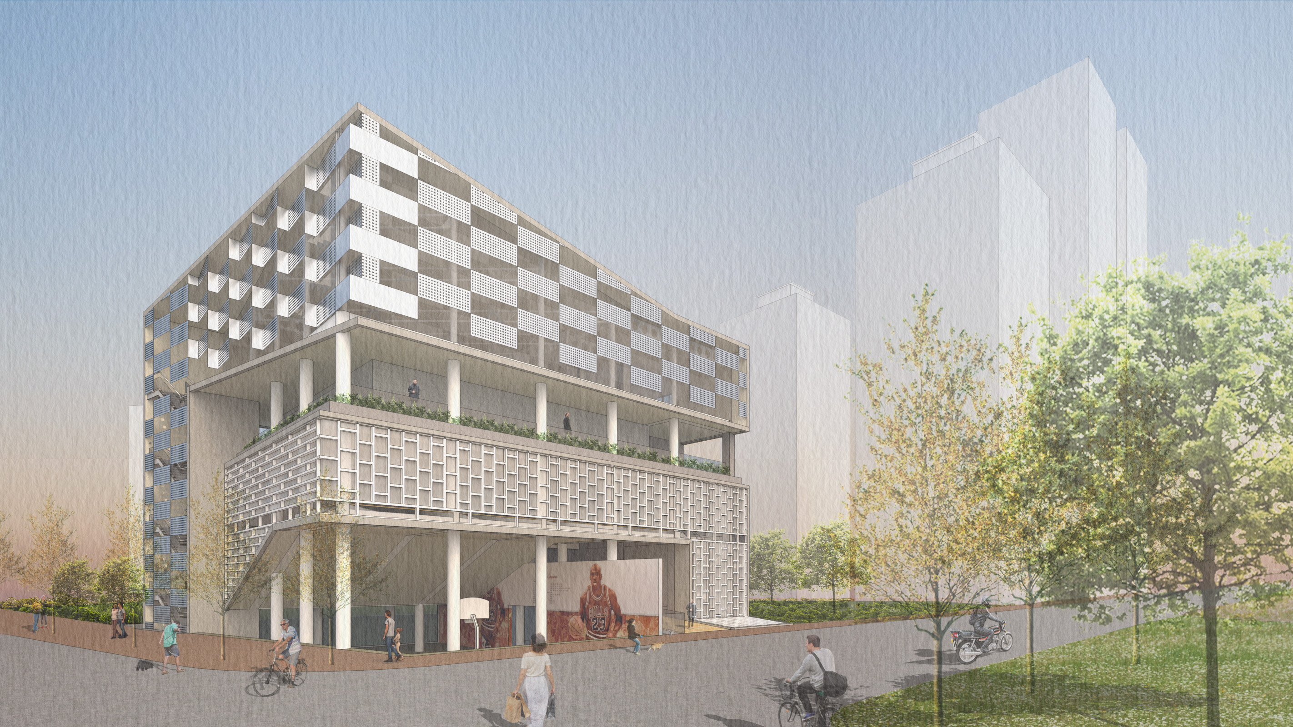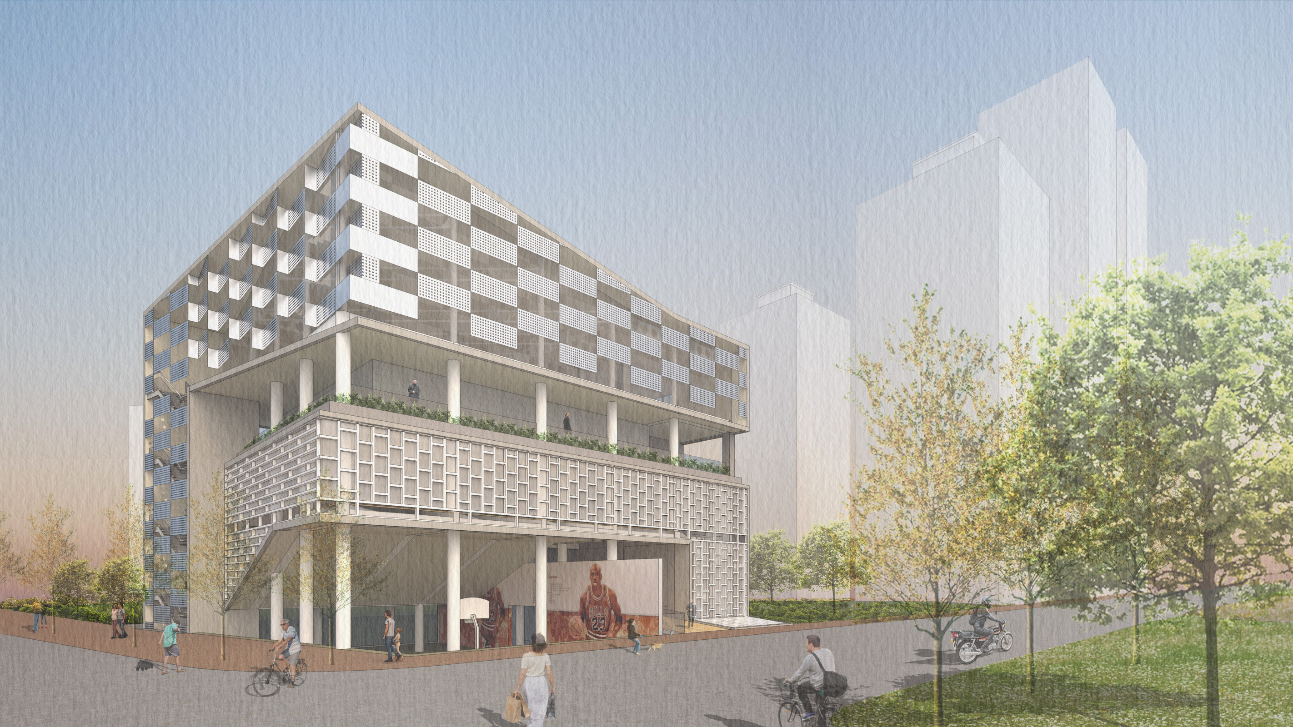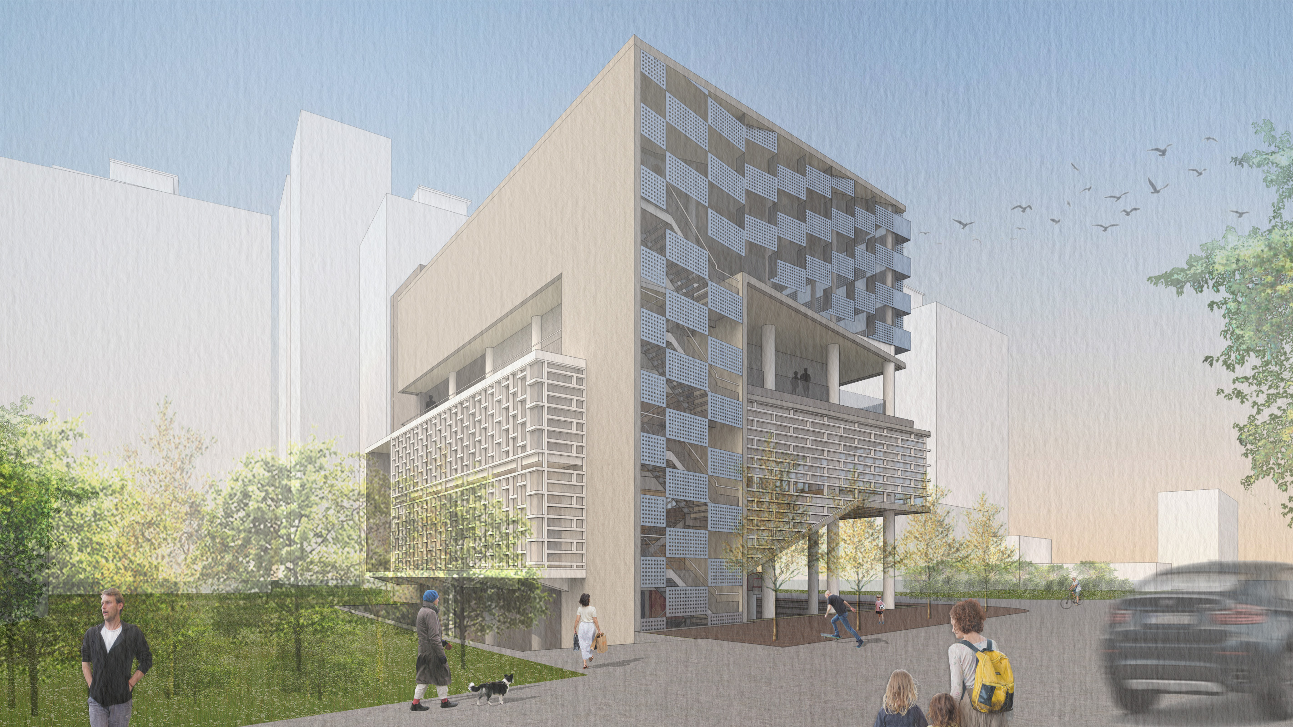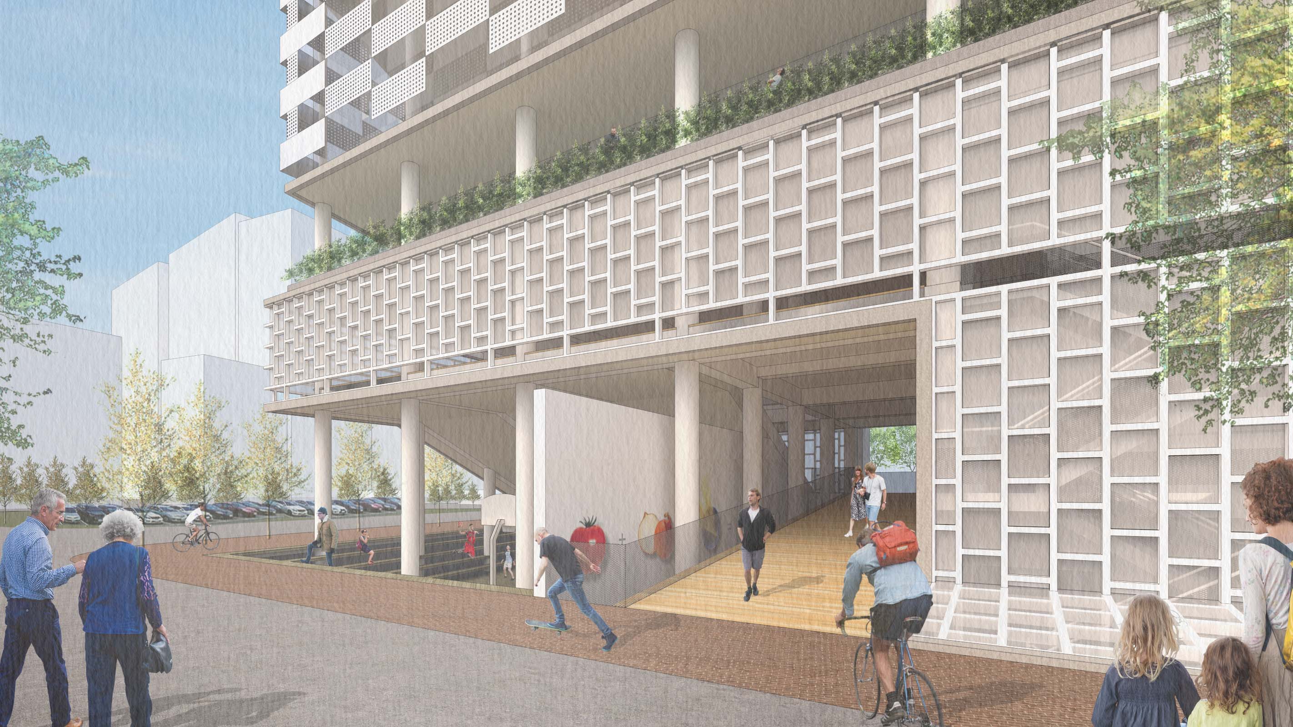
台北。淡水活動中心
Taipei。Danshui Activity Center
街角的劇場
聚集是社區發展的開始,活動中心在都市性格之街角,反應出新興市鎮應有的時代性及前導性,成為區域標的建築物。此社區核心聚集居民閱讀、運動、交流,多樣化活動在這具有親民感的「開放式建築」下活絡鄰里。站在街角一眼望去,即是半戶外籃球場,建築量體呼應街角性格的分割搭配機能上的安排,產生了兼具通風舒適的半戶外空間,與路面相距兩米的高差,結合階梯的觀眾席,向下行走的過程中逐漸融入這熱血沸騰的場域,伴隨著此起彼落的加油歡呼聲,燃燒內心的運動魂。垂直梯間旁的通用坡道,隔絕噪音來到圖書館,外牆採直向及橫向深鋁窗框,是書架也是帷幕,在階梯上席地而坐,彷彿回到過去在大樹下講課、交流,與知識最接近接觸的模樣。頂層的禮堂式大型活動空間,以大跨距的結構配合鋼骨輕結構屋頂披覆,給予最具彈性的活動空間,街角處挑高無形中聚焦了使用者的目光。
「聚」空間提供聯繫情感的場所,活動中心將成為居民生活中無法取代的一部份。
設計過程:
坡道上方量體以不阻斷空間的方式延伸,舞台後方的貓道暗示著下方表演空間的存在,而斜坡下降的演藝廳也將空間延伸回到一樓人行道,推開玻璃隔間,半戶外空間提供街頭表演場地,達到它「親近」的本質。
A Theater on the Corner
Gathering is the beginning of community development. The Activity Center is located at the corner of the urban character, reflecting a newly emerging town's contemporary and pioneering nature. It has become a landmark building in the area.
This community core gathers residents for reading, sports, and exchanges, and various activities are held in this "open building" with a sense of intimacy to keep the neighborhood alive.
Standing on the street corner, one can see the semi-outdoor basketball court, the building volume echoes the character of the street corner with the division of the functional arrangement, resulting in both ventilation and comfortable semi-outdoor space, a two-meter difference in height from the road surface, combined with the stairway spectator seating, the process of walking down the stairs and gradually integrated into the boiling field, accompanied by cheering cheers one after the other, igniting the soul of the inner sports.
The general-purpose ramp next to the vertical staircase insulates the library from noise, and the exterior walls are framed with vertical and horizontal deep aluminum windows, which are both bookshelves and curtains. Sitting on the floor on the staircase, you feel as if you are back in the past when you had lectures and exchanges under the trees and were in the closest contact with knowledge.
The large-scale auditorium-style activity space on the top floor is covered by a large-span structure with a lightweight steel roof, giving the most flexible activity space, and the high ceiling at the corner invariably focuses the users' attention.
The "Gathering" space provides a place for emotional connection, and the activity center will become an irreplaceable part of the residents' lives.
Design Process:
The volume above the ramp is extended in a way that does not block the space, the catwalk behind the stage hints at the existence of the performance space below, and the performance hall descending the slope also extends the space back to the sidewalk on the first floor, and pushes through the glass partition to provide a semi-outdoor space for street performances, which achieves its "intimate" nature.




